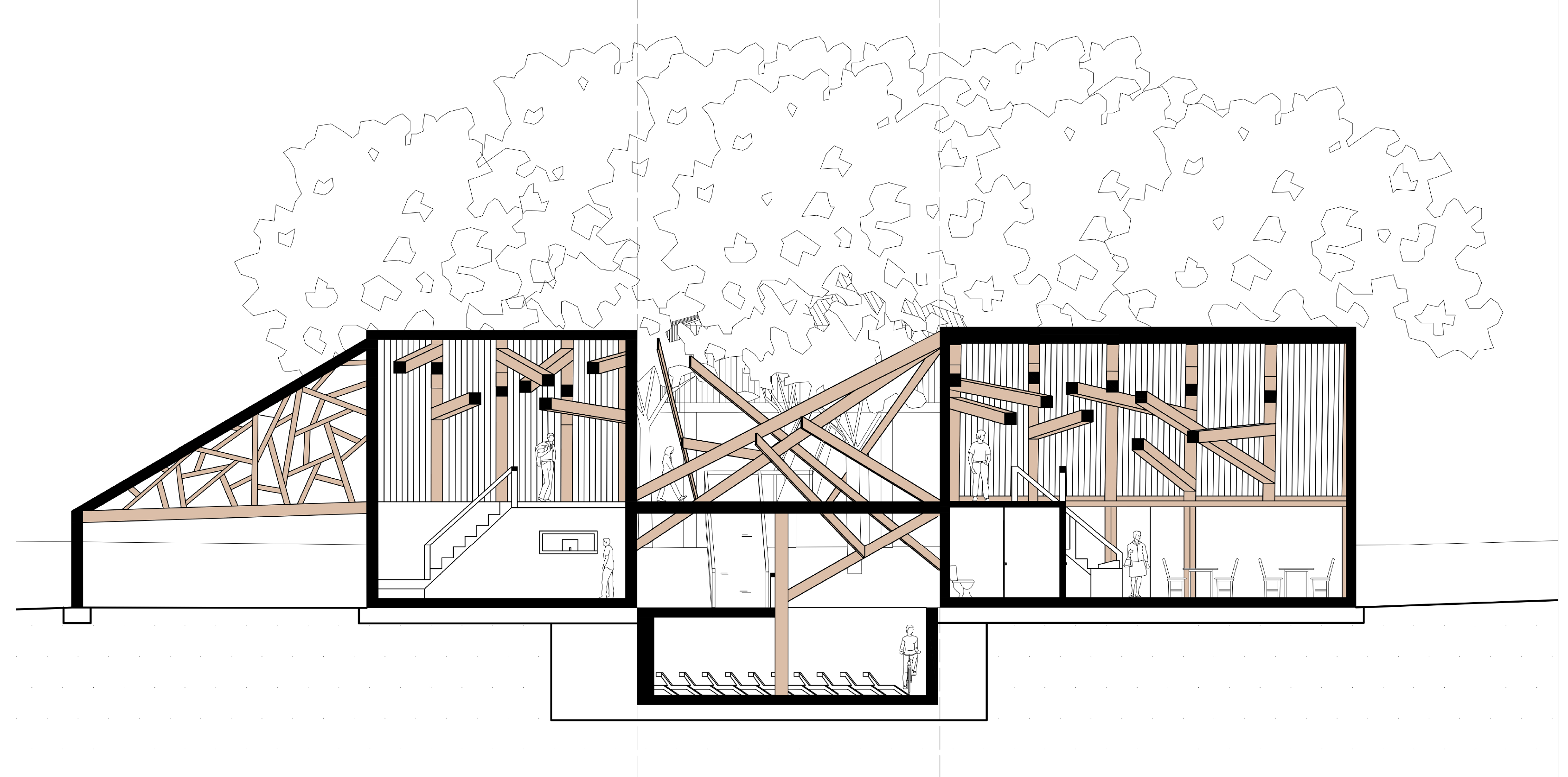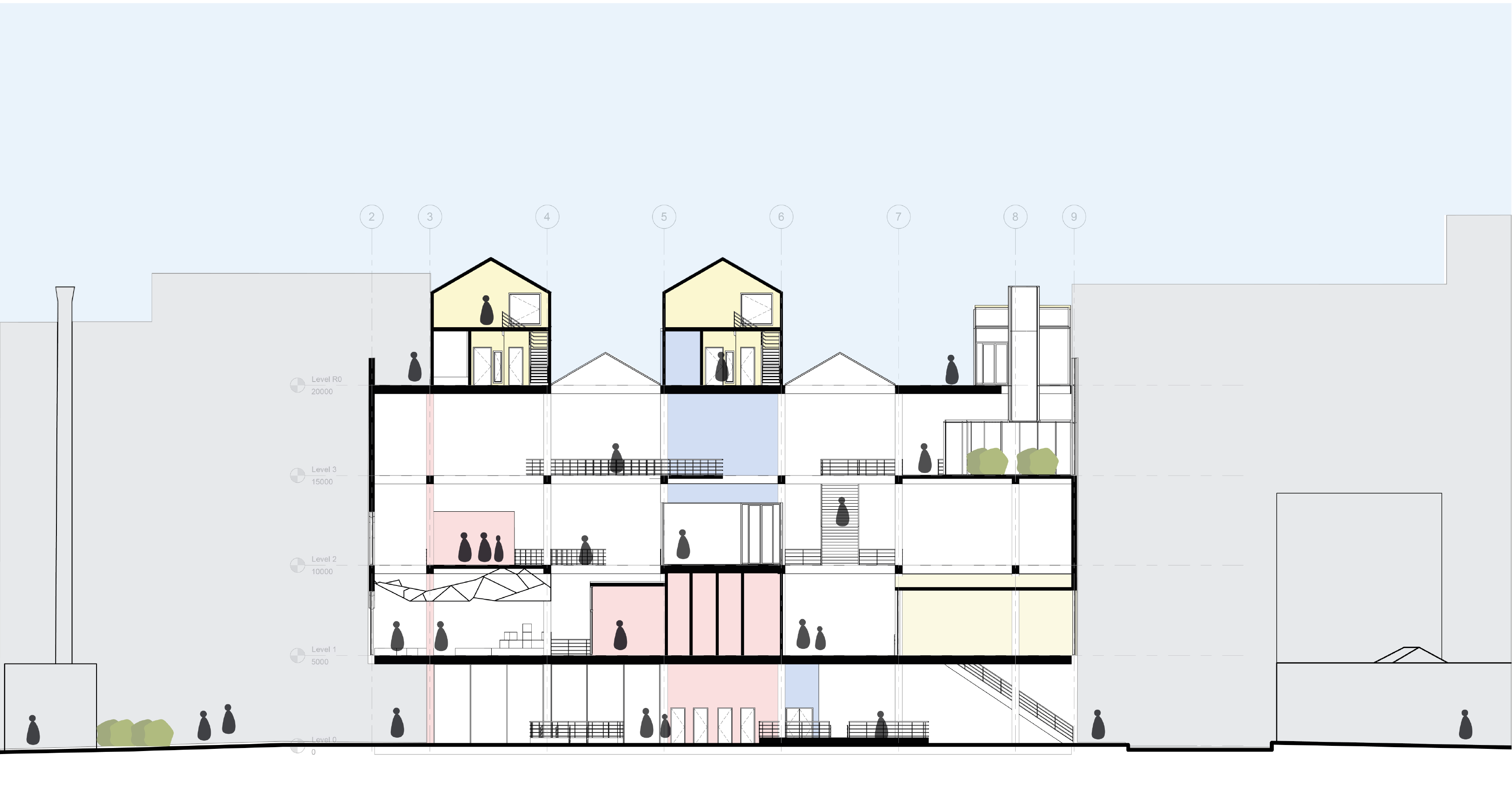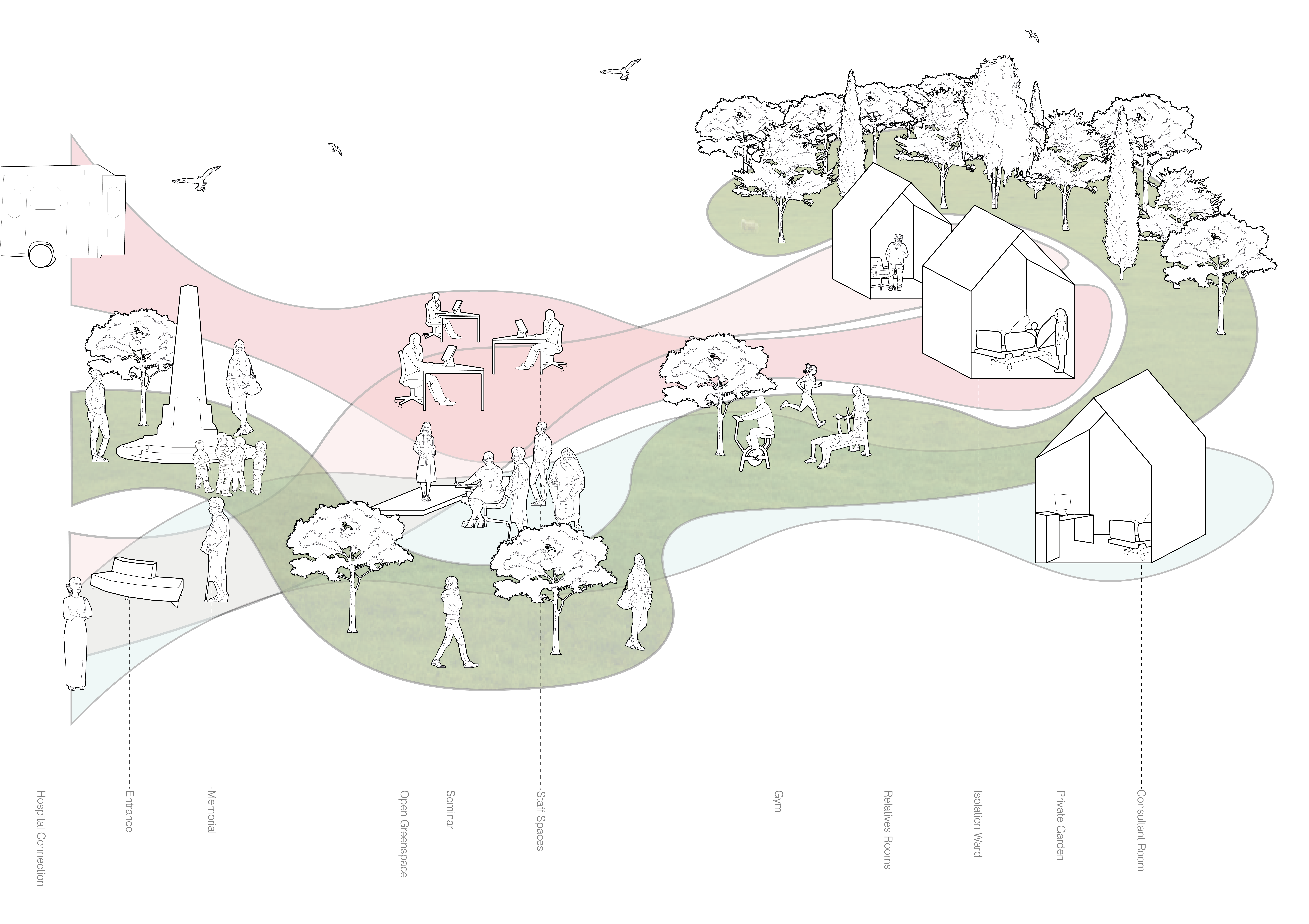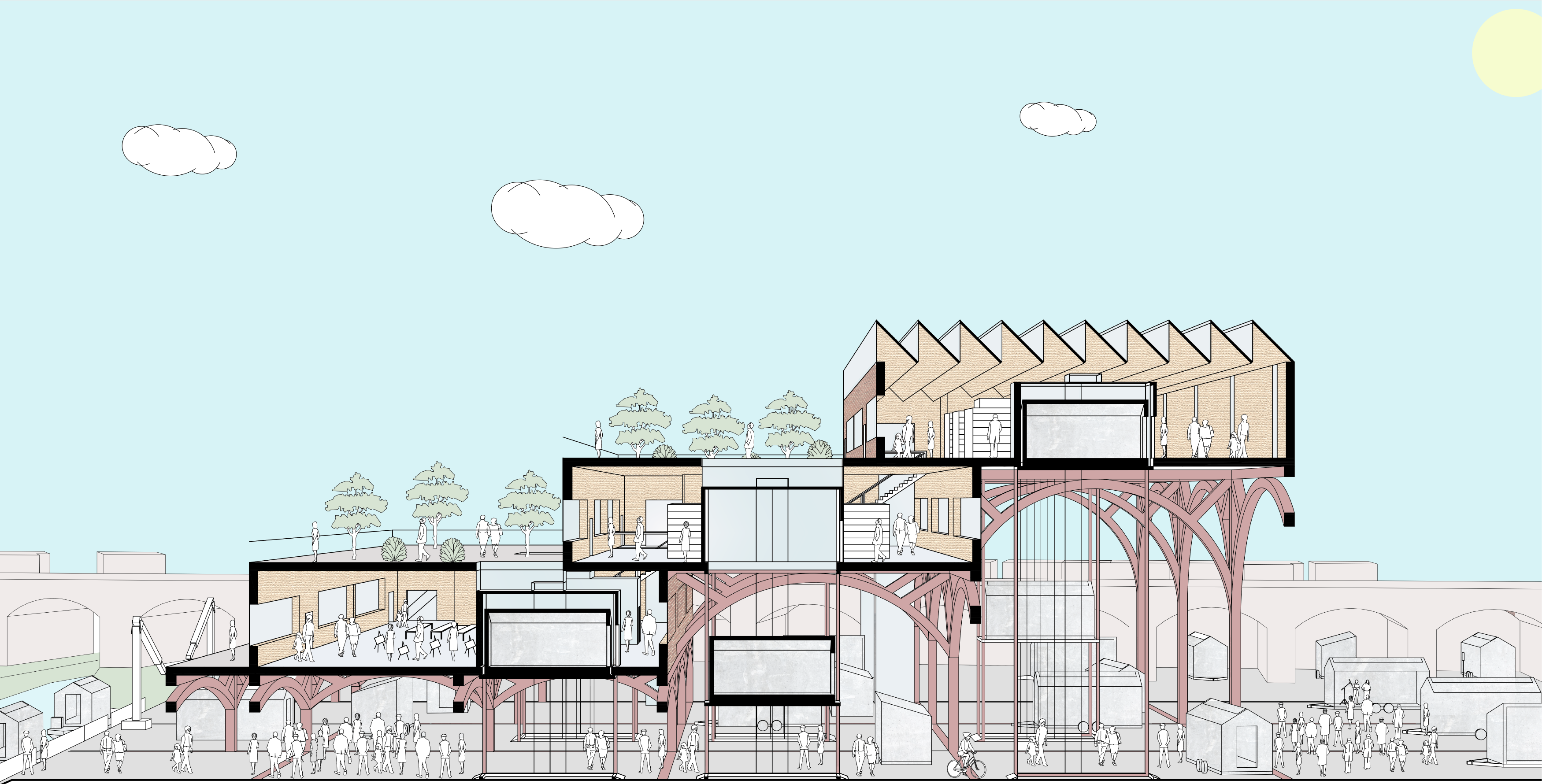Focusing on practicality, my work prioritises function and achievability, following my practice driven approach.
Final year project
Final year- Design Studio
Debatable Lands Section
The woodland site marks the border and historical battles between families over land ownership. The project creates a unifying landmark, forming the Reiver Trail, joining many historical sites over a 20-mile hike. The design proposed a visitor centre and bothy, providing free, basic accommodation for hikers, as well as a historical centre, café, and gear storage. The architectural style is influenced by the local timber, manipulating structural trusses, while the placement of the buildings was influenced by the natural openings in trees. Entry leads visitors to the café and facilities with access to the treehouse both via a timber bridge, with a view over the Scottish hills.
Typhoo Tea Factory Section
This section demonstrates how the 1930s factory was remodelled for the project. Removing the ground floor façade and existing floors of the 1930s Typhoo Tea Factory Warehouse, the brick building was opened, exposing the structural grid, and inviting visitors into the entrance core of the building. The buildings' functions include communal workshops, education services, marketplace, exhibition, study area, urban farming and residential units. Each function is designed around different spatial qualities from the Birmingham area.
Concept spatial planning
This image summarises the concept behind the final graduation project for Design Studio. The project creates a facility in St Thomas Hospital that offers a health centre for the local community, a coronavirus isolation ward where patients have the opportunity for relatives to visit in a safe manner, as well as a coronavirus memorial, combined via a greenspace.
Liverpool Library Section
The aim of this project was to create a library and social hub within the docklands of Liverpool. Utilising the heritage of vessels docking into the port, a concept was created for the library to be a central port within the community, with smaller mobile pods representing the vessels travelling within the community to unload their different facilities to stakeholders. Focusing on zoning, the open ground floor created a flexible multi-activity space. Each library level is staggered to allow flow, with roof area outdoor spaces, and social and exhibition spaces on the first floor leading up to individual learning spaces on the third floor. Pods can be lifted into each floor, enhancing the facilities within the library.
Miles Kingston Thayne Brown
Final year project
Final year- Design Studio
Awards
-Member of winning team for Ryder Architecture Blueprint 2021 Design Competition
-Nominated for Most Sustainable Design and Best 3D visualisation, 2020 Library
-Nominated for Outstanding Year 1 Performance award, 2019.
-Participated in the 2019 LUARC Summer School with Hiroshima Institute of Technology.
Work Experience
During the placement year of my BArch degree, I gained experience at Ryder architecture as a Design Assistant. This was an enriching experience, where I engaged in healthcare, commercial and residential sectors, including being part of a small design team securing a £120 million contract for a government office block in Newcastle Upon Tyne. During the placement I worked on a total of 12 projects, ranging from RIBA stages 2-to 5.



