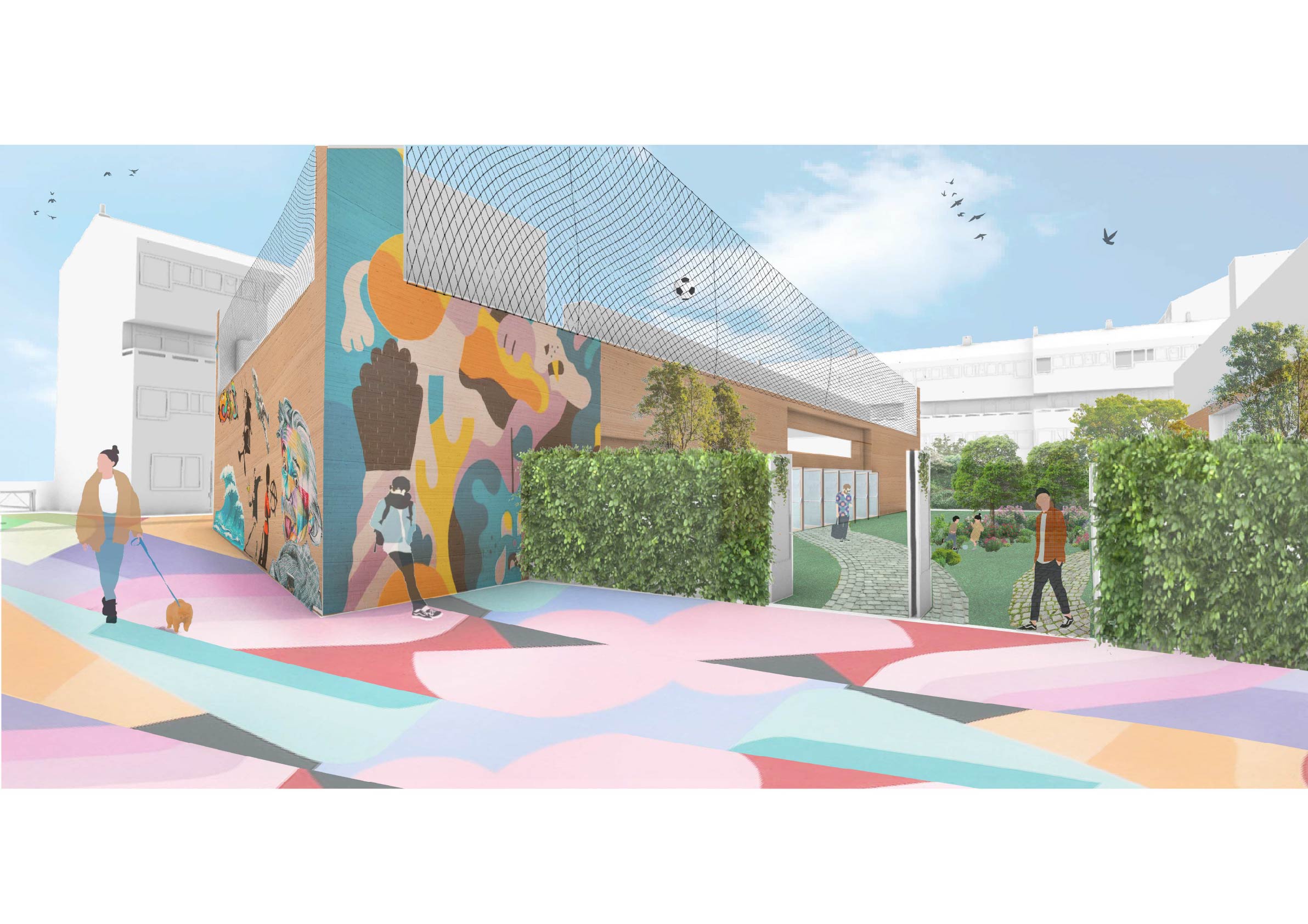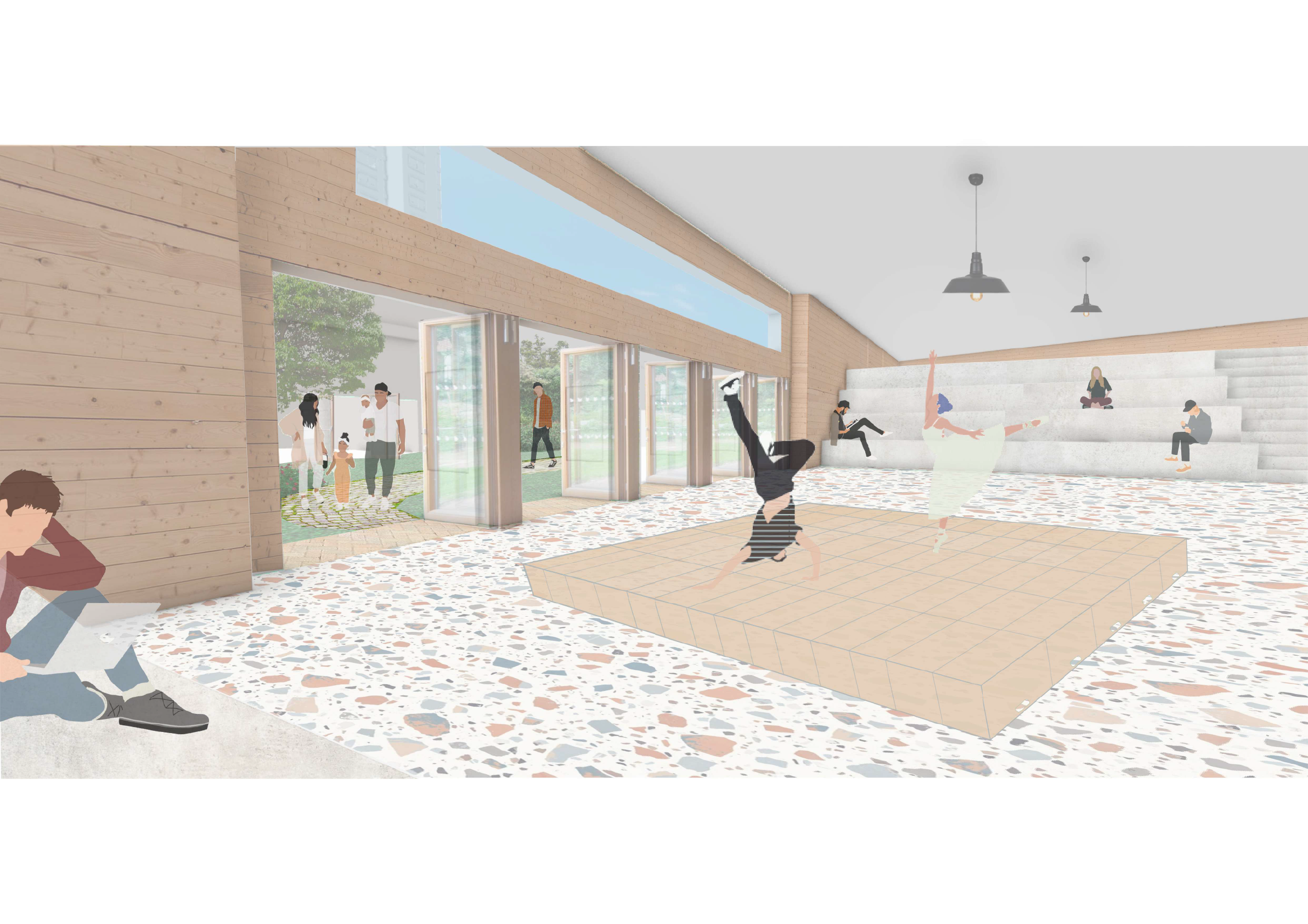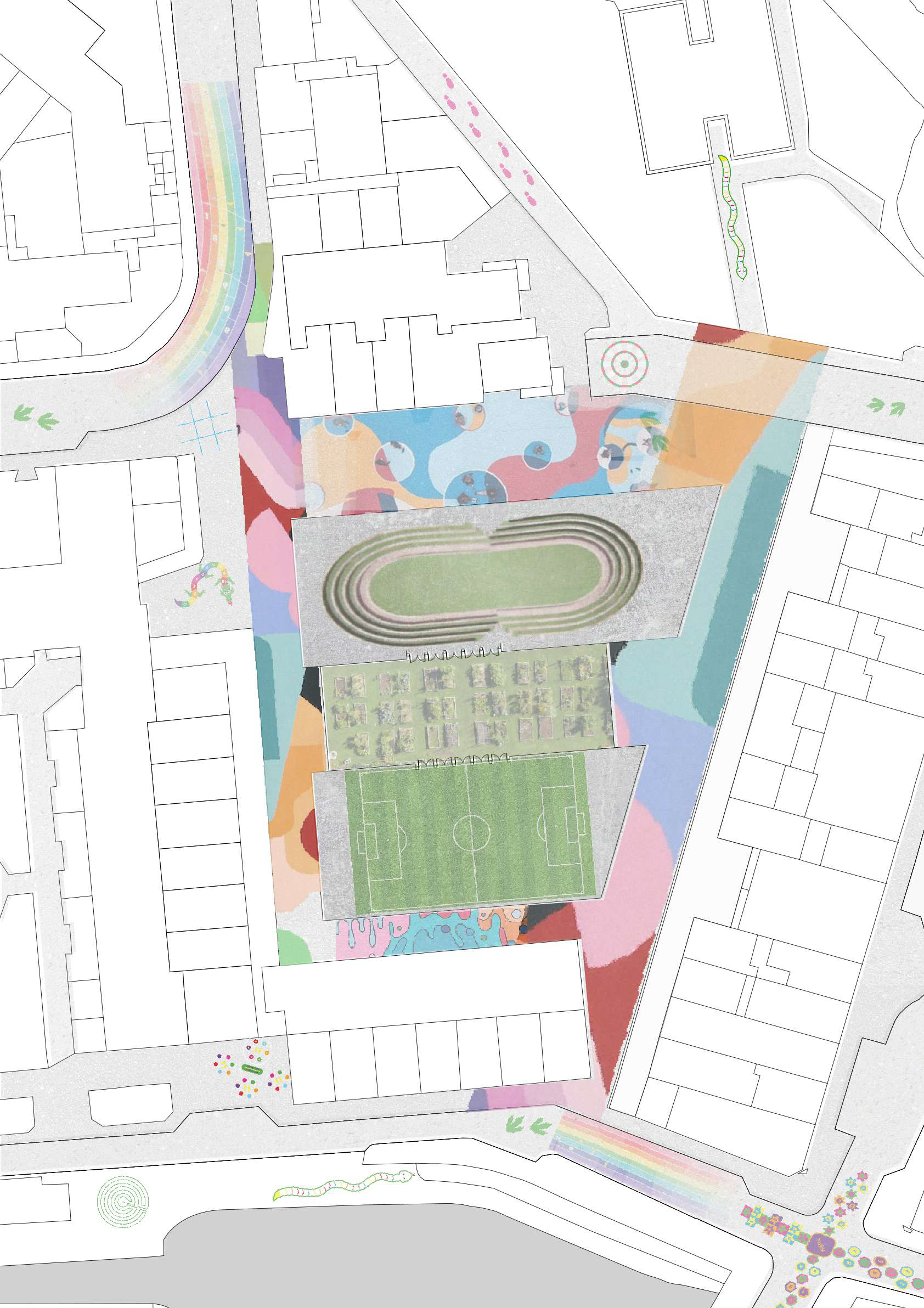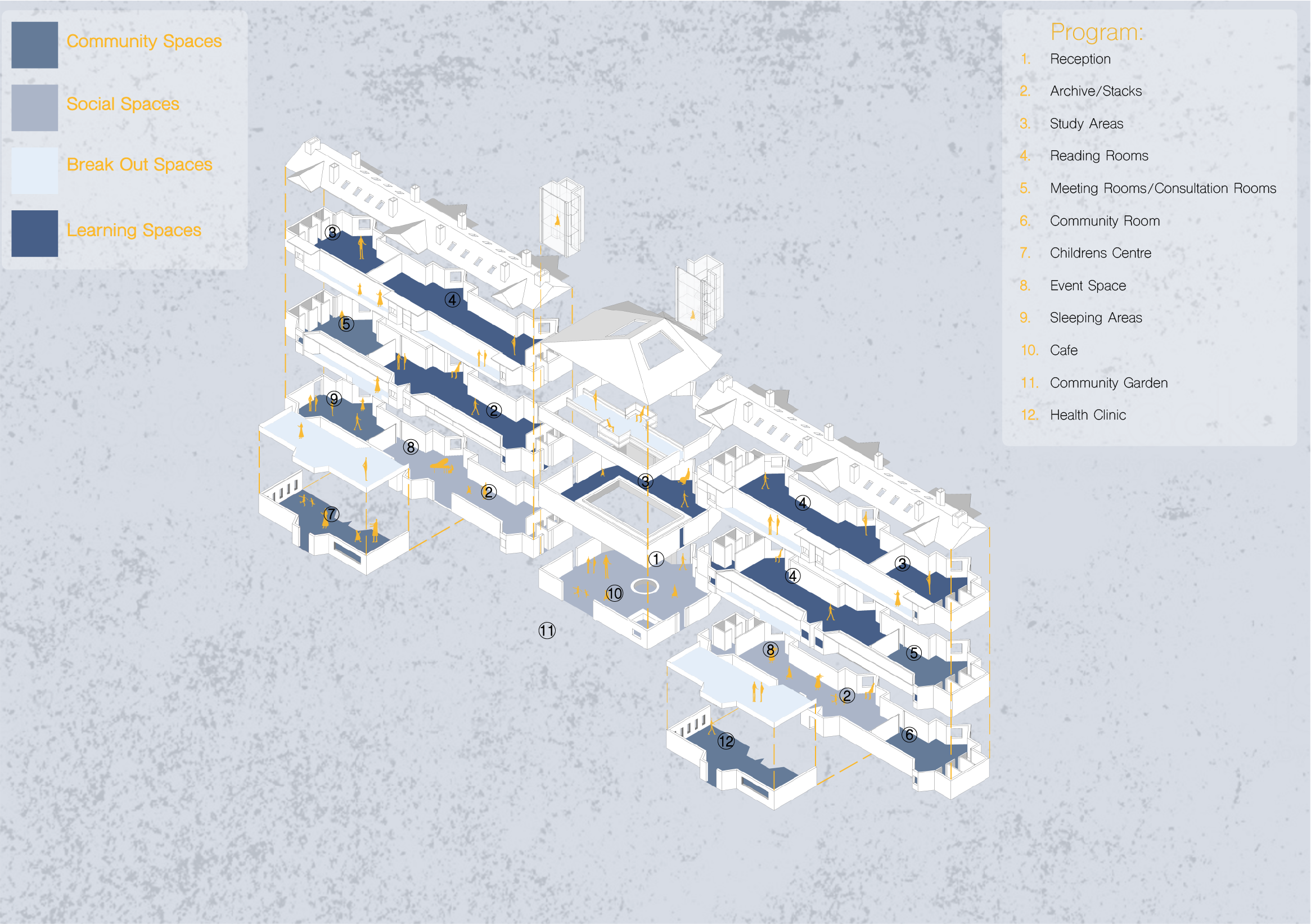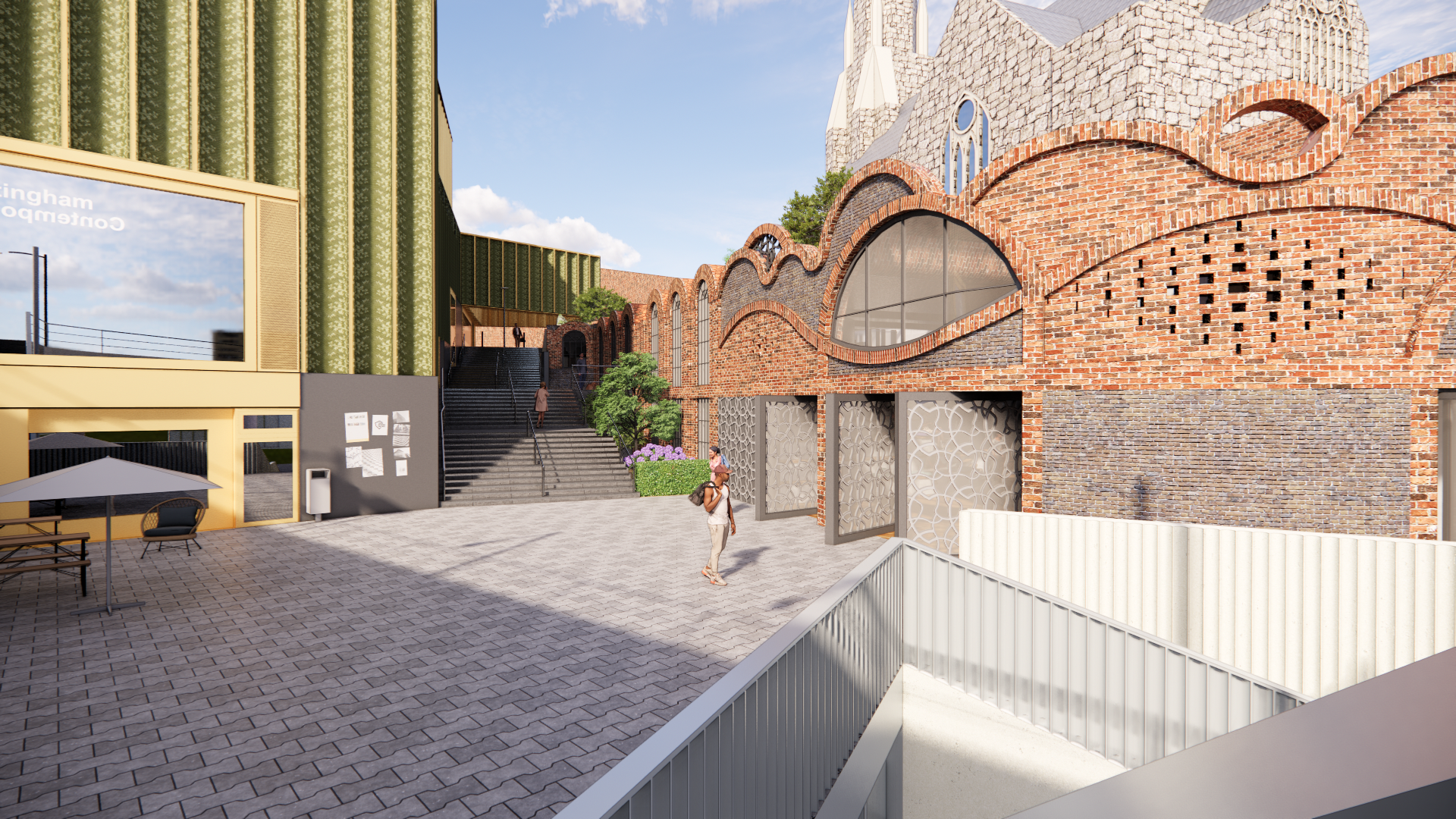Hardworking, creative and thoughtful in my design approach, and seeking to provide a positive service to society through architecture.
Final year project
The Club House
The Club House incubator project
The Club House is Being tasked with designing a community centre behind Broadway Market in London. I have devised a Club House; a community-owned and ran centre in Hackney that provides the local residents with an ornament, which they take complete ownership of; and is finally a space that is for the community of residents, not the tourists that visit the market. I was drawn straight away to the resilience and anti-gentrification of the community. In 2006 a group of local residents kept a café on Broadway Market occupied day and night to prevent its demolition and conversion into luxury flats. This resilience is still present today. Found there was a lot of street art on and nearby the site, and is even referred to as the ‘Hackney Hall of fame” and I saw this as the resident’s taking ownership of the site and stating what is their home. The image highlights the exterior perspective of the secret garden entrance between the two separate buildings. The centre highlights the artwork covering the exterior building to showcase the individuality of the residents and the community.
Interior perspective of The Club House
The image showcases the main communal meeting space. The community is calling out for a space to meet and gather to come together, and further a space for the residents to utilise in the form of workshop spaces that is for skills sharing, and for the children and young adults on the site who are in need of spaces for study and for play.
Site Plan of The Club House
The building is an ornament for expression and ownership, the artwork will bleed onto the streets through murals of art in the immediate site. But then through floor painted games led people in from the four main access points. This then led me to think about how the floor inside will still be bright and exciting but much more subtle in the form of tilling. The bright artwork will bleed out from the site into the residents further away and the market itself.
The People's republic Exploded Axonometric
The image is of a second-year project that was to design a library in Liverpool on the site of the first housing cooperative in the city. The People’s Republic library is focused on enhancing the sense of pride in the community and encouraging social inclusion for the homeless, and improving the mental, physical and social health of the community. Developing what I found to be the needs of the community and translating them into spaces. The idea of community comes from the strong close-knit community of the Eldonian village, and this links into the idea of history and heritage. The Eldon Grove site has a rich history of the community as a social housing unit, so I want my library to be in complete respect of this. In terms of sustainability, I want to use the existing buildings for the library rather than demolishing them.
The Nottingham Contemporary extension exterior render
The first project of the third year was a group project in which we were tasked with designing an extension to the Nottingham Contemporary. Wanting to address the accessibility of the site and create an accessible route through the building whilst keeping circulation to a minimum. In order to do this, the path through this building would not only need to be multifunctional but also creative hence the formation of our concept of ‘Finding paths’, as those who would visit the gallery would navigate through the various paths and nooks that are created as a result. This further led to the walking gallery that led down the interior ramps.
Karis Rebekah Downs
Final year project
The Club House
Awards
In the second year, as part of the design skills module, we were tasked to participate as a group in a design competition. The competition was to design a new learning space for William de Yaxley CE Academy in Peterborough. Our design as a group won and was chosen by the head teacher a head architect as the design they wanted to take forward, further we further received an award as a group from the University for “Best Group Project”. The design for the outdoor learning space is centred around the concept of versatility is imperative to create a space that benefits all stakeholders and creates an inspiring environment for learning. A key aspect of our design is the division and compartmentalisation of space, creating a multi-use space for the children to be engaged in various tasks. There is a complexity of space achieved by moveable elements on the inside of the building, creating different zones for different tasks.
Work Experience
In 2017 I undertook a work experience with KKA in Liverpool, allowing me an understanding of the importance of
communication, patience and quick decision-making. Projects included in this experience were the renovation of the Liverpool Anfield Stadium and housing developments on AutoCAD and Sketchup. In the renovations of the Liverpool Anfield stadium, I was able to be part of the design meetings, gaining insight into the involvement of stakeholders in a project. Being enthusiastic and staying calm under intense pressure became clear important characteristics. I developed excellent communication skills and flexibility which were key to the role.
