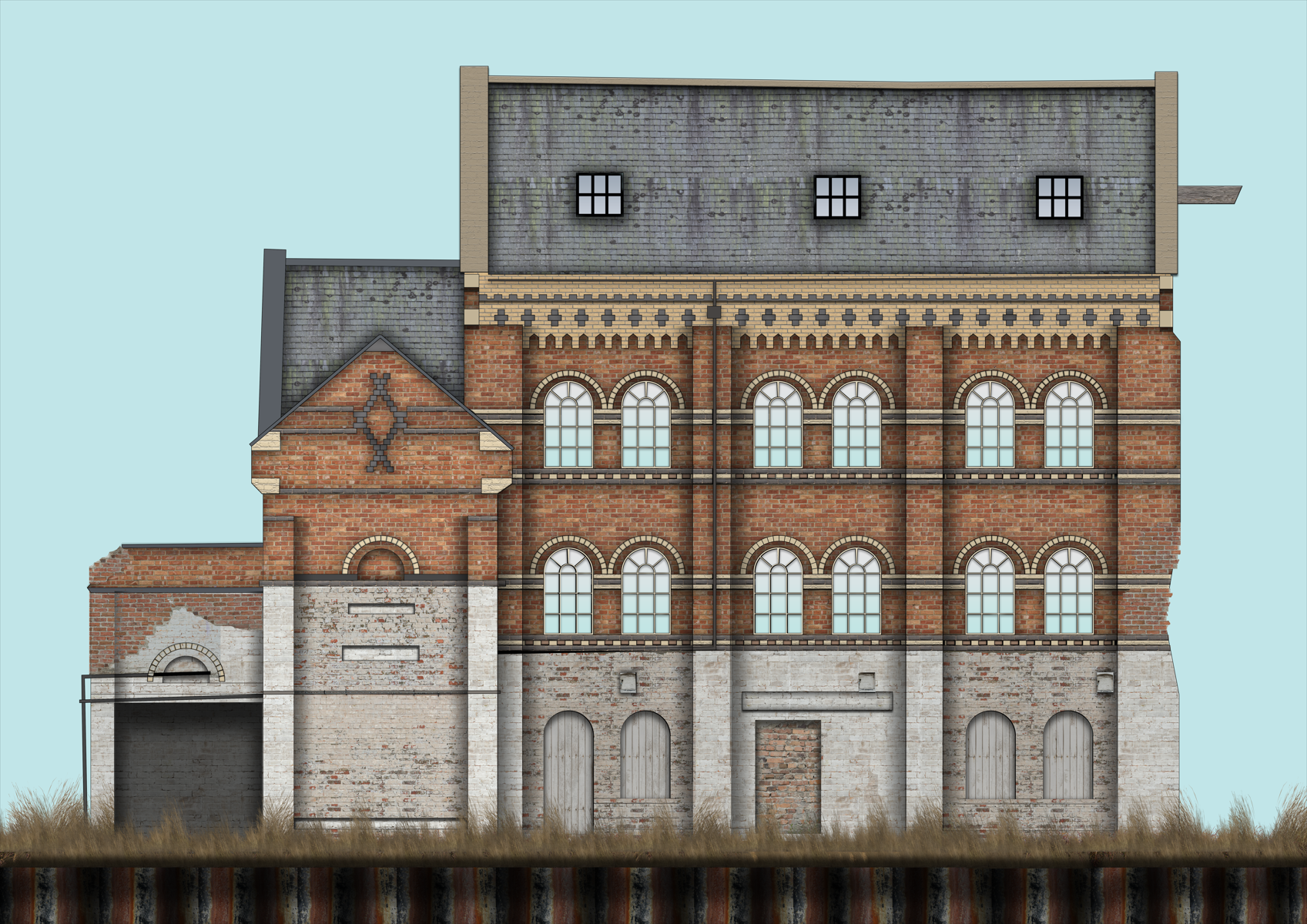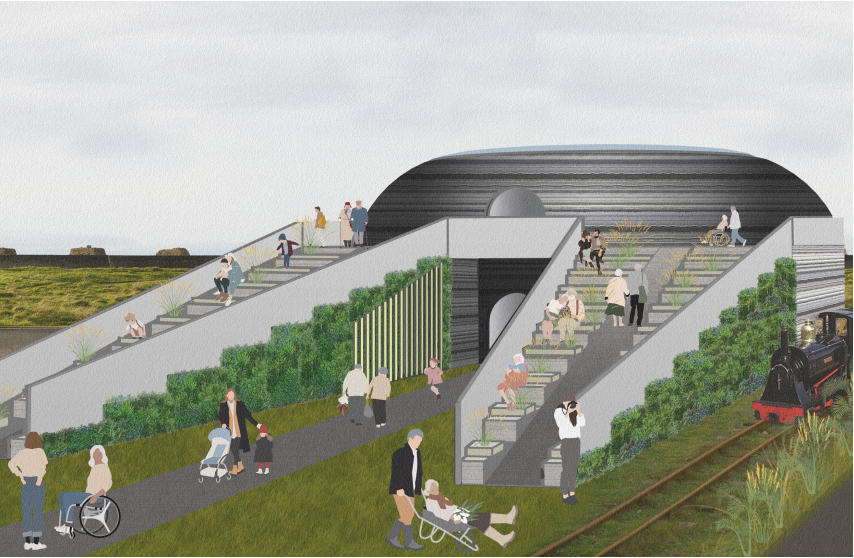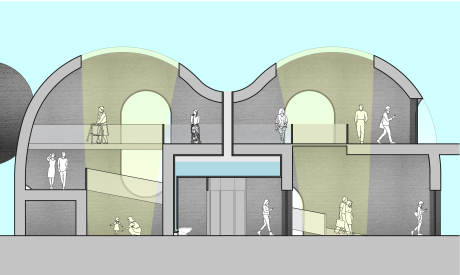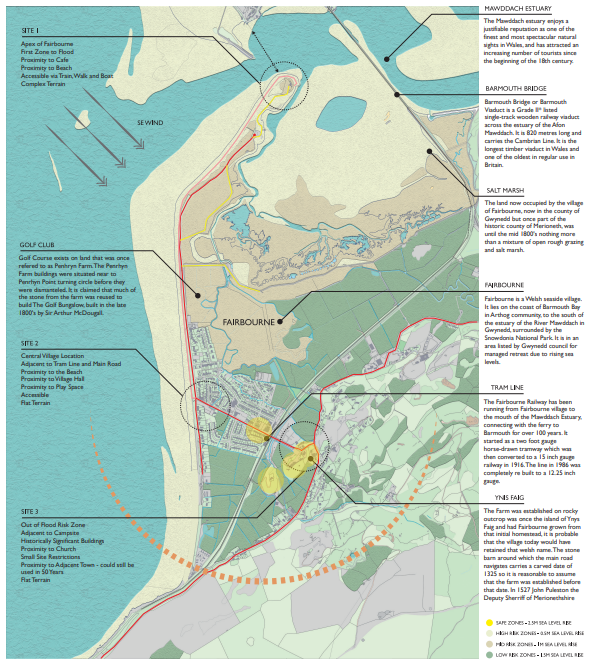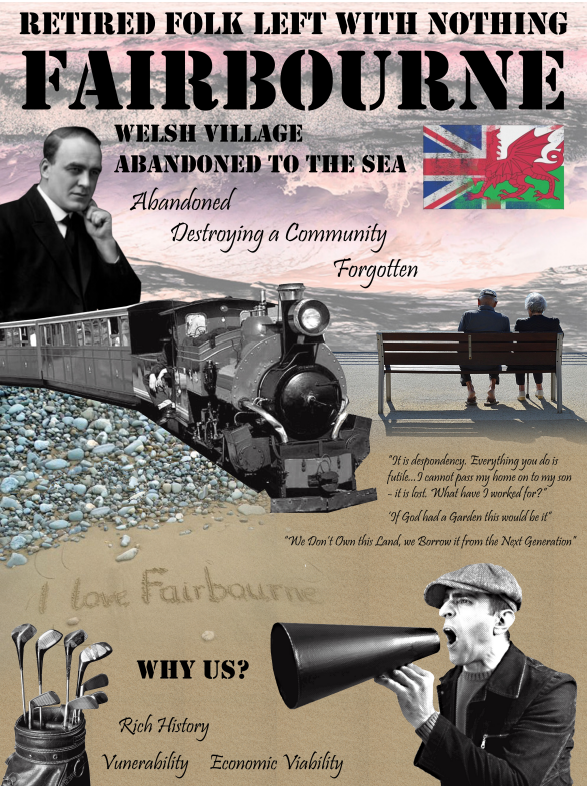Sustainability and site context, in all elements of the design, is a key driver for my design concepts.
Final year project
The Link
The Forgotten Building - Market Harborough
This image shows my artistic Impression of the condition of the existing Listed Building on-site, the purpose of this is to demonstrate how the adaptive reuse of existing buildings is sustainable, not only environmentally but also socially, economically and culturally.
Project Balance - Fairbourne
This image reflects the ethos and usability encompassed within the project. With a communal tiered garden space and gallery hub in which the locals can display their artwork.
Section through Project Balance
This image shows the central water collection system, which will be used as greywater for the toilets as well as to irrigate the garden. With a large oculus styled roof light to illuminate the internal spaces. The build was created using sustainable 3d concrete made from recycled toilet paper waste and the byproducts of water recycling.
Site Diary - Fairbourne
Project Narrative - Fairbourne
This poster depicts all the evocative issues as presented by the site in Fairbourne, a village threatened by sea-level rise.
Tara Vincent
Final year project
The Link
Awards
In 2019, I was part of the group which won the 24 Hour Love Architecture Design competition against Demontford University students. For the competition, we had to design a sustainable habitat for local wildlife. Our project was focused on solitary bees and was structured in the way of a hive, but with the traditional hexagonal form being manipulated to suit the purpose.
Work Experience
My main role was as an architectural assistant for Liam Russell Architects, where I worked on numerous schemes, including both residential and commercial. I had to utilise my skills in AutoCAD, Sketchup and the Adobe Suite. As well as surveying buildings and composing Design and access statements for proposed designs. Whilst working in an office I worked as part of the planning department, on numerous occasions completing both existing and proposed drawing packages and distributing them to the client. I increased my skills in surveying, diligence and understanding of regulations and legislation when applying for planning. This role was based in the office with numerous site visits.
Whilst at Walter Lilly & Co. LTD. I had the position of trainee design manager. For this my main role was as a member of the Design Team, working on a Laboratory Scheme based in Harwell, on developing the project from Stage 0 through to 3. This included close contact with the Client throughout the design process, as well as involvement with a variety of sectors. In a managerial role, I was exposed to contractual processes and requirements essential for successful construction. I increased my skills in organization, communication and understanding of technical requirements. This role was based remotely with occasional attendance on site.
As a voluntary opportunity, I had the chance to work at Base Models LTD. Croydon as a model maker. This allowed me to improve my model making capabilities and better understand the processes involved in making a high-quality model. I partook in the development and construction of a Masterplan project based in Saudi Arabia, multiple models were produced at various scales and the context assembly was my major role. I had the opportunity to use equipment such as 3D printers, Laser Cutters, and the Spray booths, as well as improve my CAD skills on software such as Rhino and
AutoCAD.
