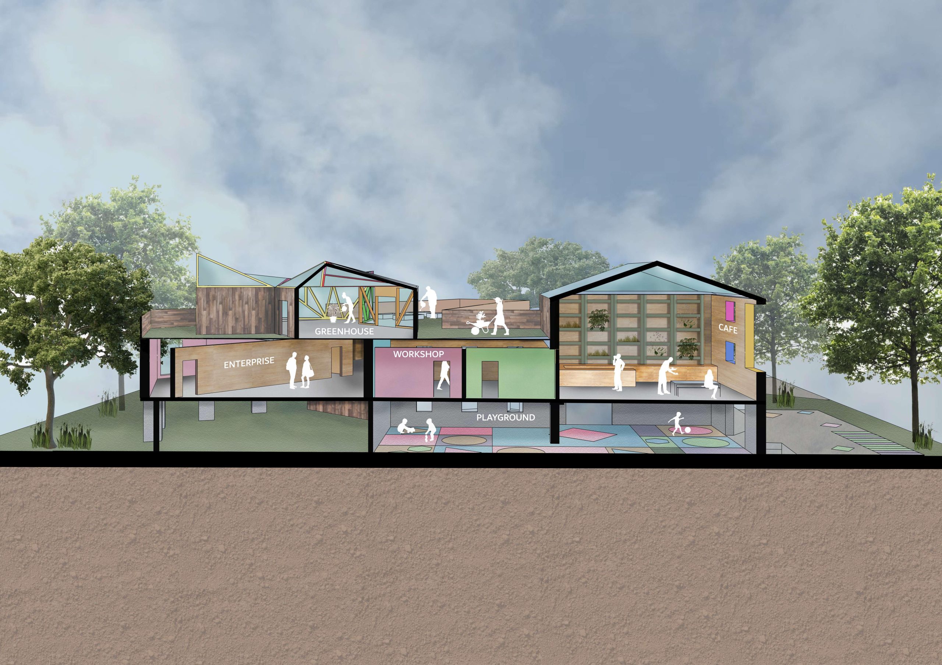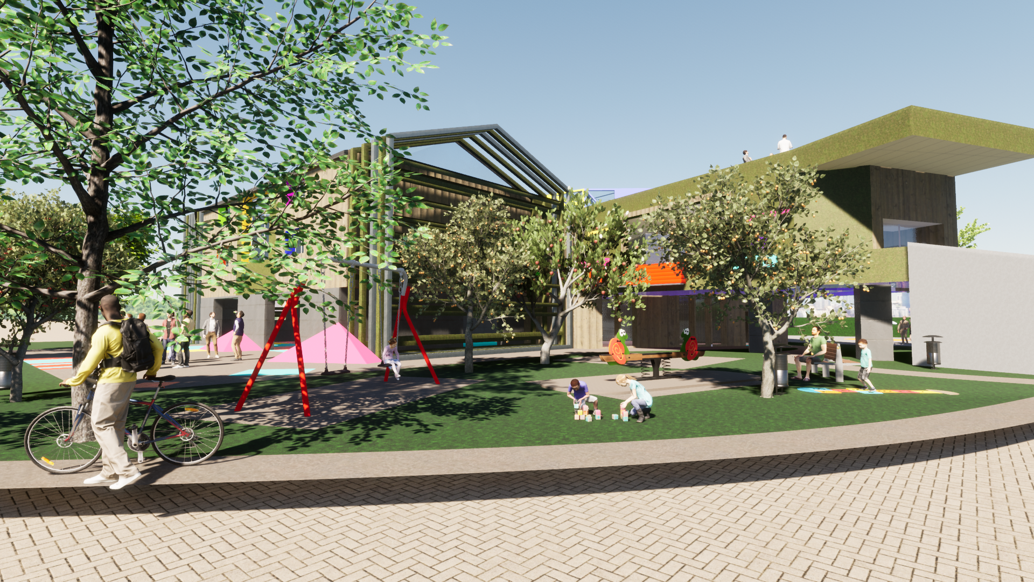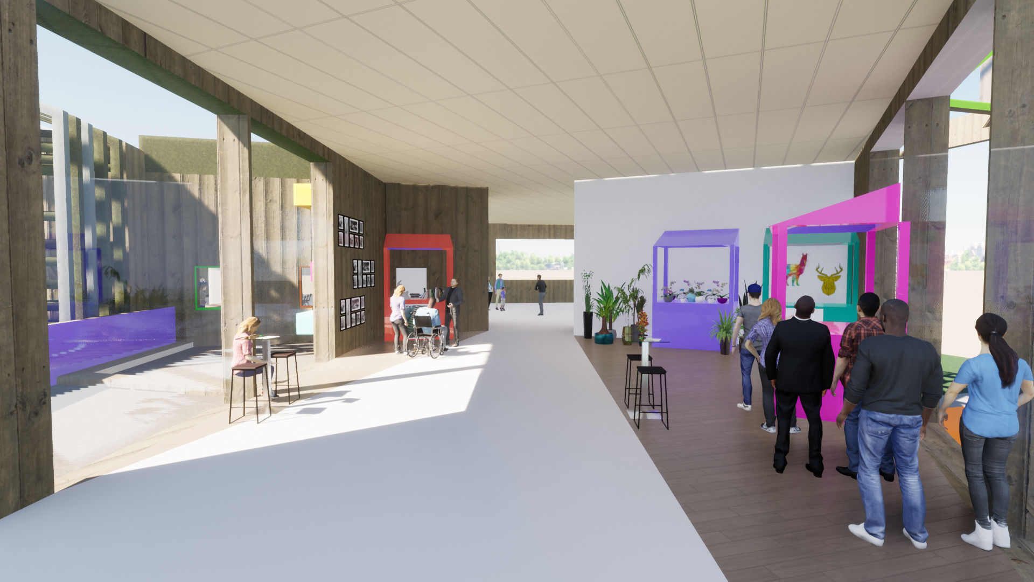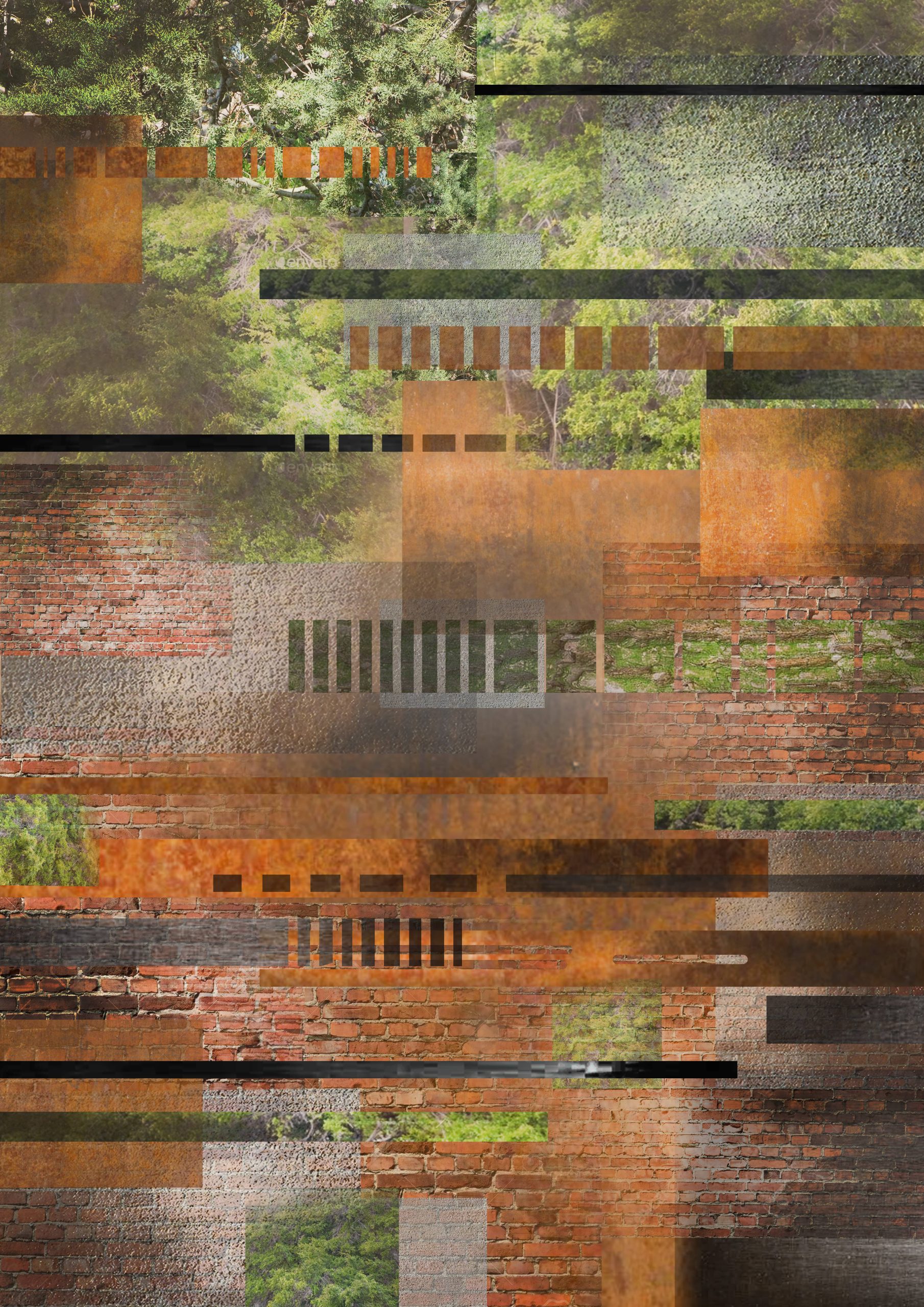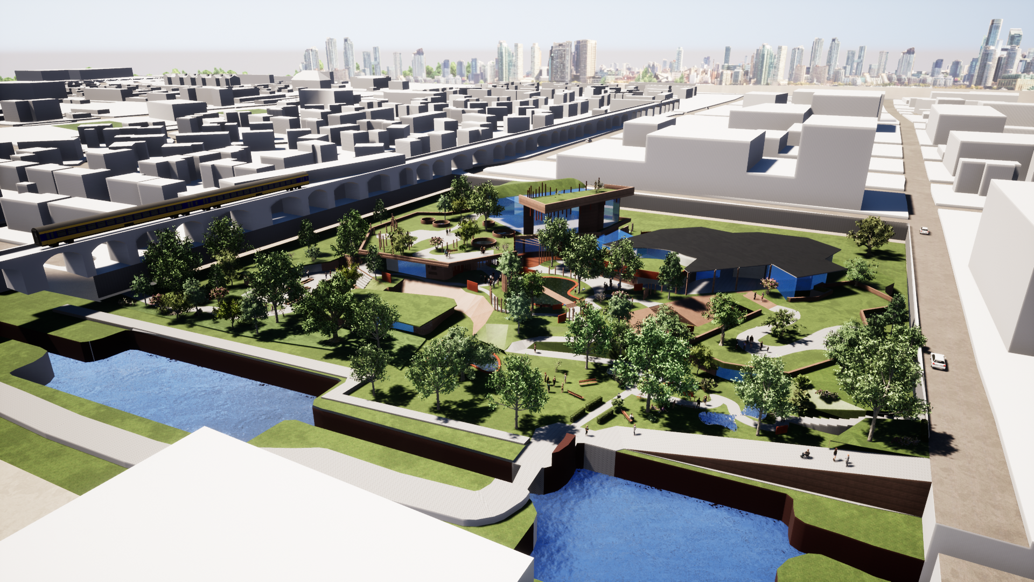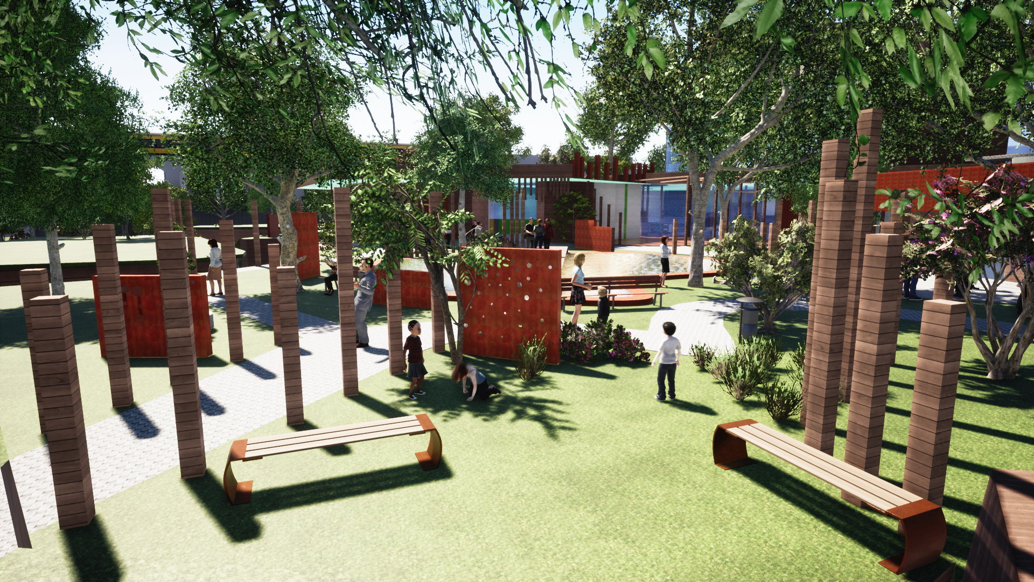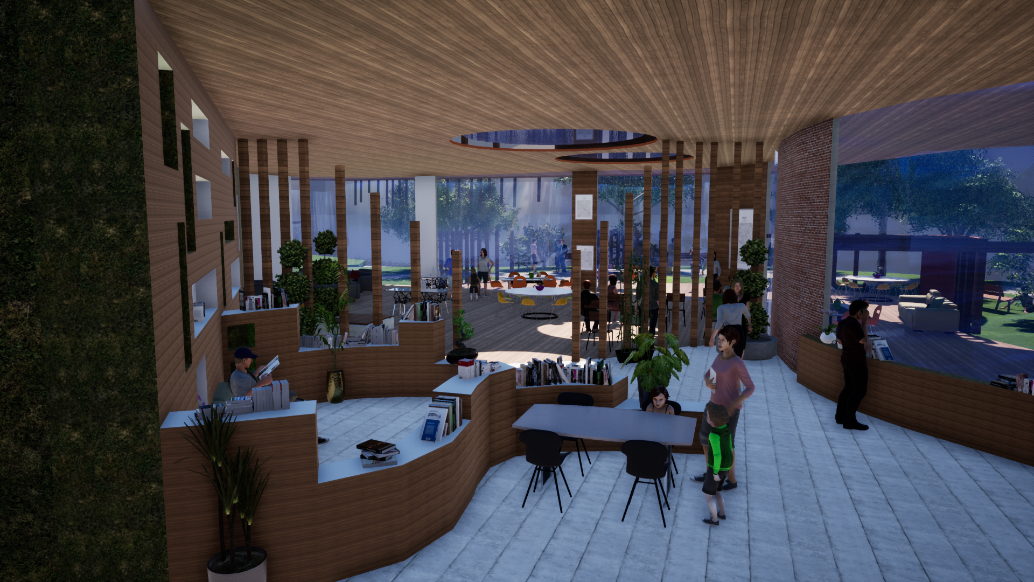My approach to design focuses on communities and surrounding context. I enjoy thoroughly exploring sites and their history to see how my buildings can enhance and benefit the area.
Final year project
Fair-RE-bourne
Fair-RE-bourne - Yr4
This perspective section shows the proposed community building in Fairbourne. The building was designed to respond to sea-level rise as Fairbourne has been named as the first village in the UK that is likely to be lost to sea-level rise. The building consists of a market/enterprise space that is designed to realign the sense of place in Fairbourne. A community cafe that serves locally grown produce contributes to the sustainability of the site. A biomass boiler and aquaponics system were also proposed.
Playground space
Analysis of existing community facilities in Fairbourne resulted in identifying a lack of facilities for children. This existing park was uninviting and not regularly used. The project proposed a new playground area for the children of Fairbourne under the main building.
Enterprise space
This space provides an area for locals to set up market stalls and sell locally crafted items. This is designed to increase feelings of pride among residents. It also helps to promote the building as a destination point where visitors will come and learn about the history of the village and its future fate.
'Dissolving boundaries' - Yr2
Based in Liverpool, this project aimed to respond to issues within the community. The building, a public library, was designed to provide learning spaces for local residents who had fallen into the wrong crowds. This conceptual artwork was designed to show how I could dissolve the relationship between inside and out through materiality. Biophilic design inside and the use of louvres inside and out enabled the spaces to be more fluid.
The Living Library - Yr2
This section shows the main library building proposed as part of this project. The dissolved boundaries can be seen in this drawing and the use of textural and organic materials contributes to a feeling of 'outside-in'.
The Living Library - Yr2
This site axonometric shows the relationship to the wider context. The building was located on a former industrial site that had been left derelict. The main public entrance is from the main road and the community entrance comes from the nearby residential area under the railway bridge.
Courtyard space
The use of louvres in the outdoor spaces helped to blend the building into the site. There was a central water feature that added to the tranquillity of the site along with many planted trees.
'Pre-library' space
This community designated area of the building was designed with a separate entrance for the community and provided a space where residents can learn about the library and how to engage with it. Other workshops would be taught including how to read and write which deals with issues of illiteracy in the area.
Isobel Joan Johnson
Final year project
Fair-RE-bourne
Work Experience
I completed 7 months of Part 1 placement during 2020/21. COVID-19 raised many challenges for our cohort however I overcame the obstacles and managed to successfully gain some invaluable experience. I worked in a small, rural practice located close to the Cotswolds, this allowed me to develop an understanding of the strict planning process that is found in Conservation areas. Due to the practice being small I was able to undertake many tasks and felt I developed my skills in all areas.
