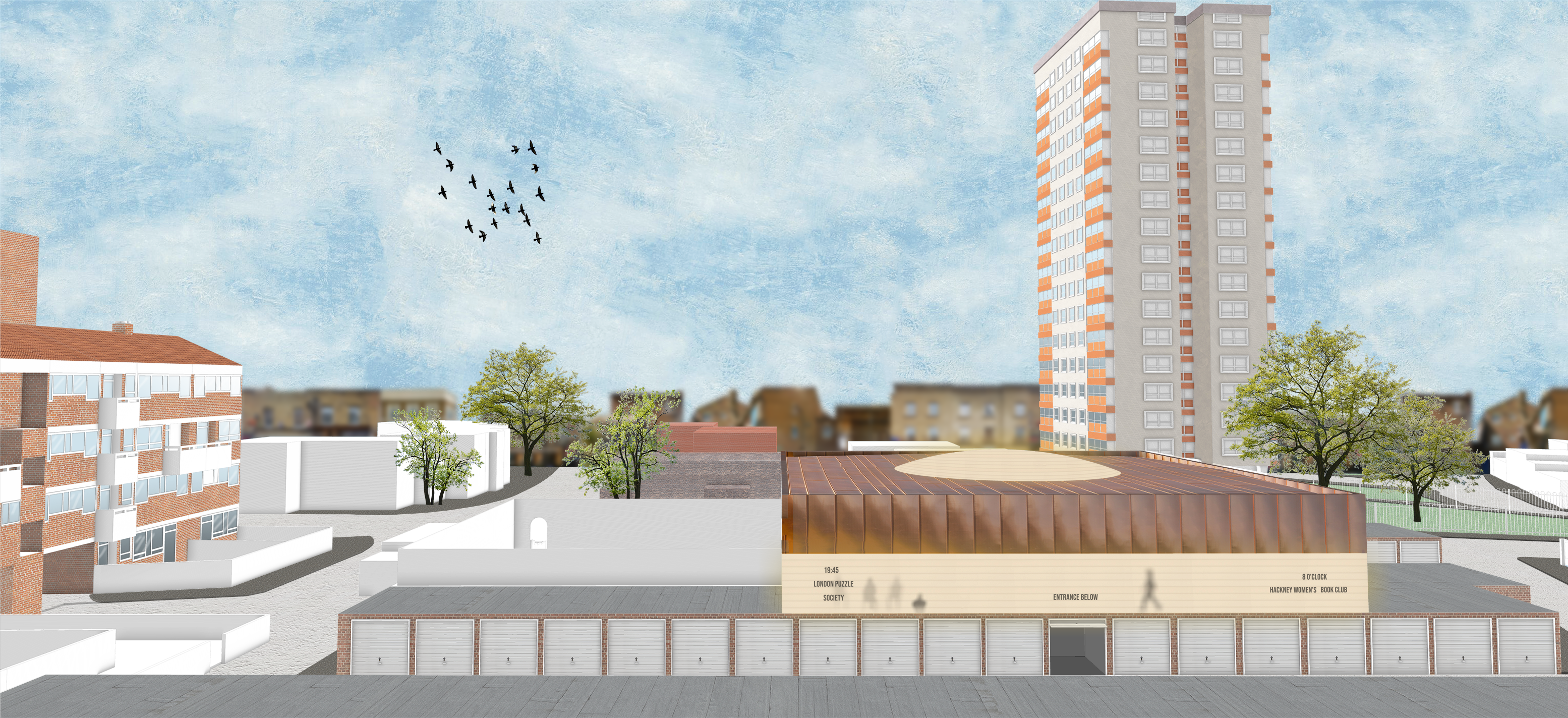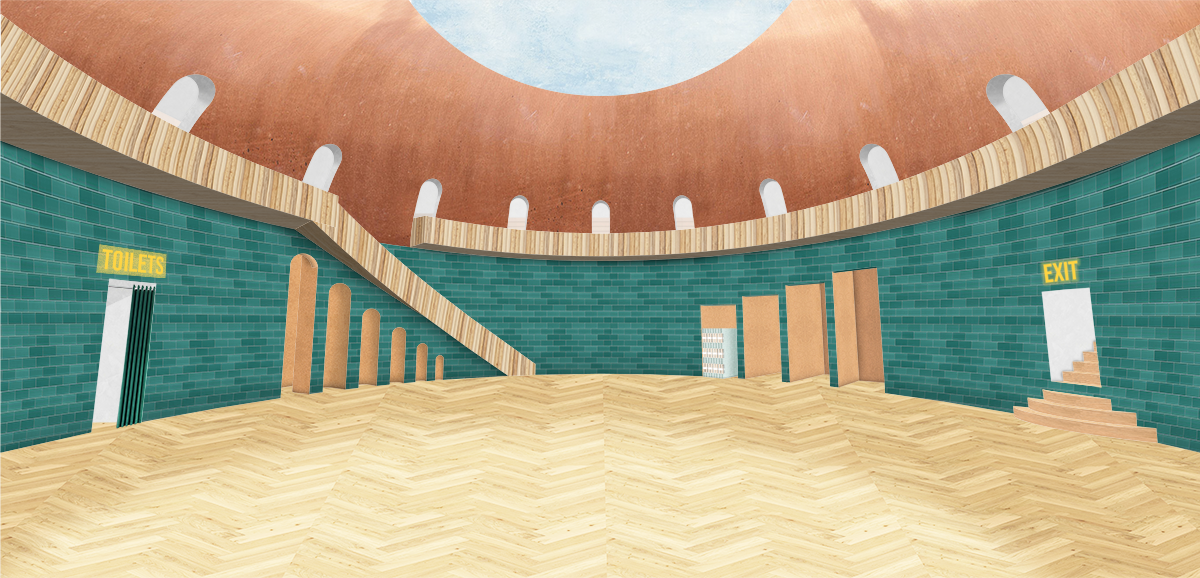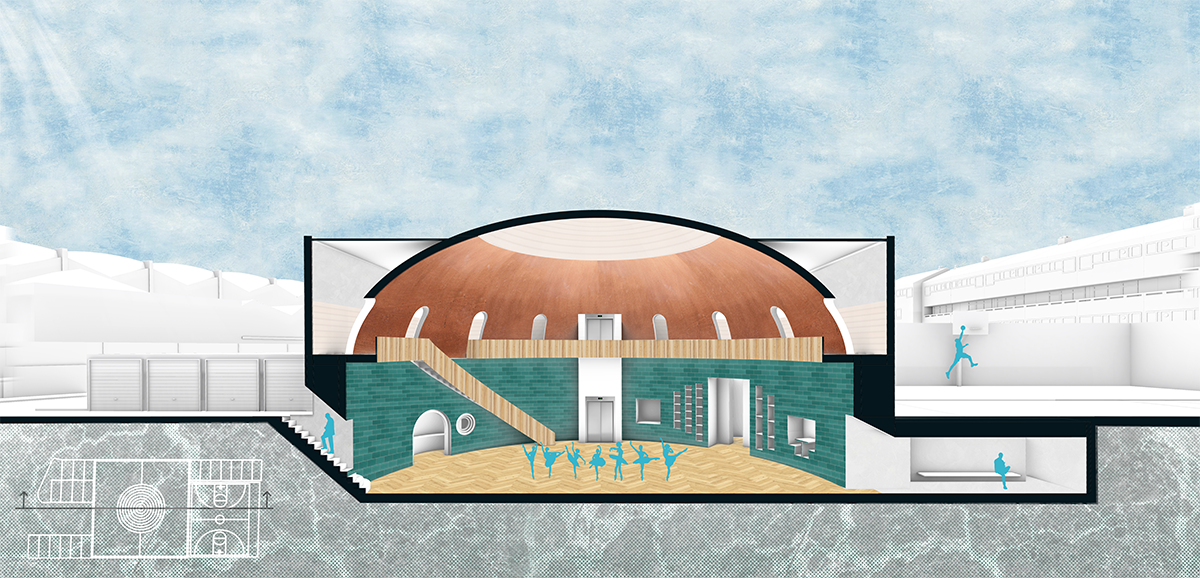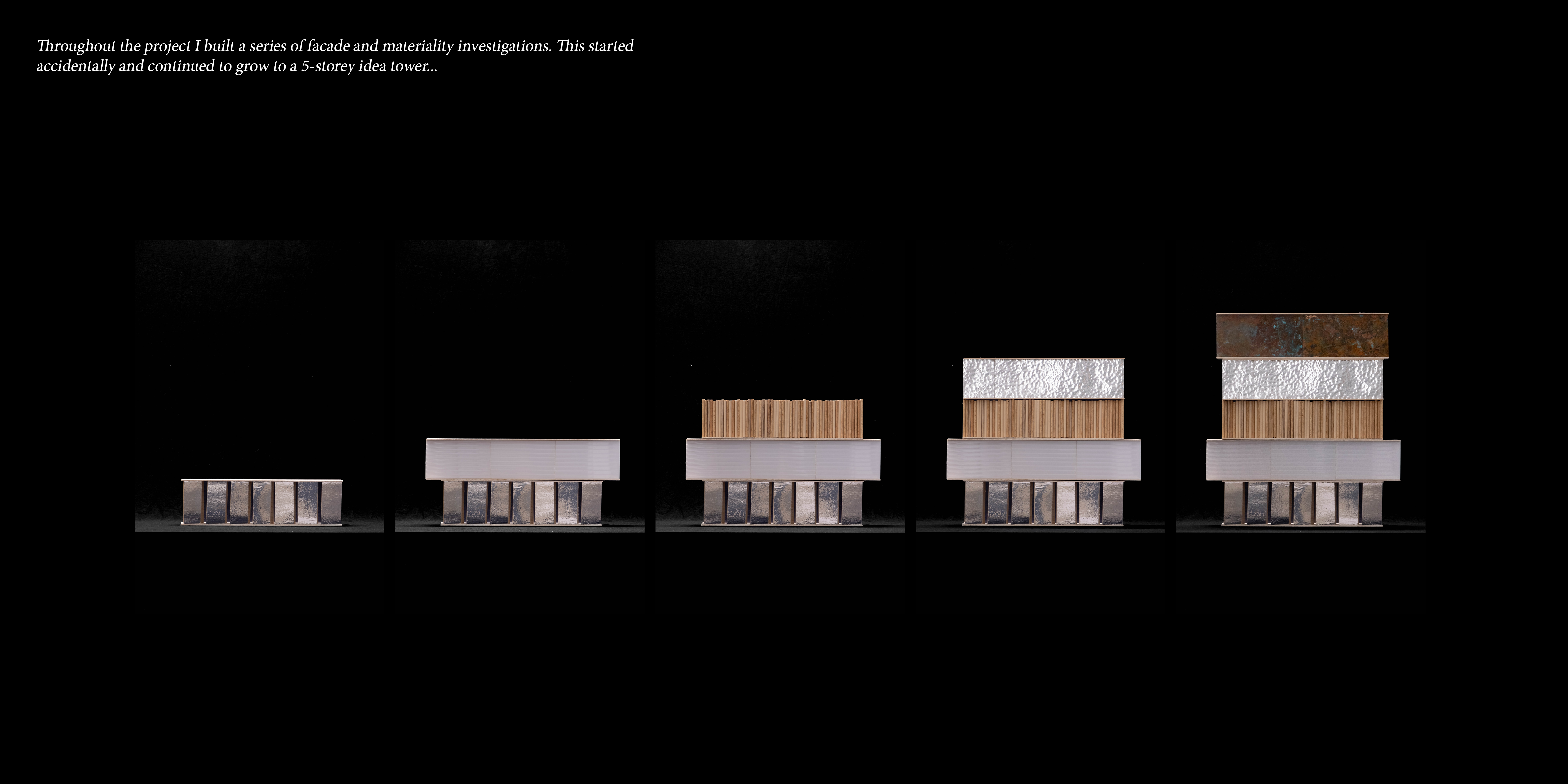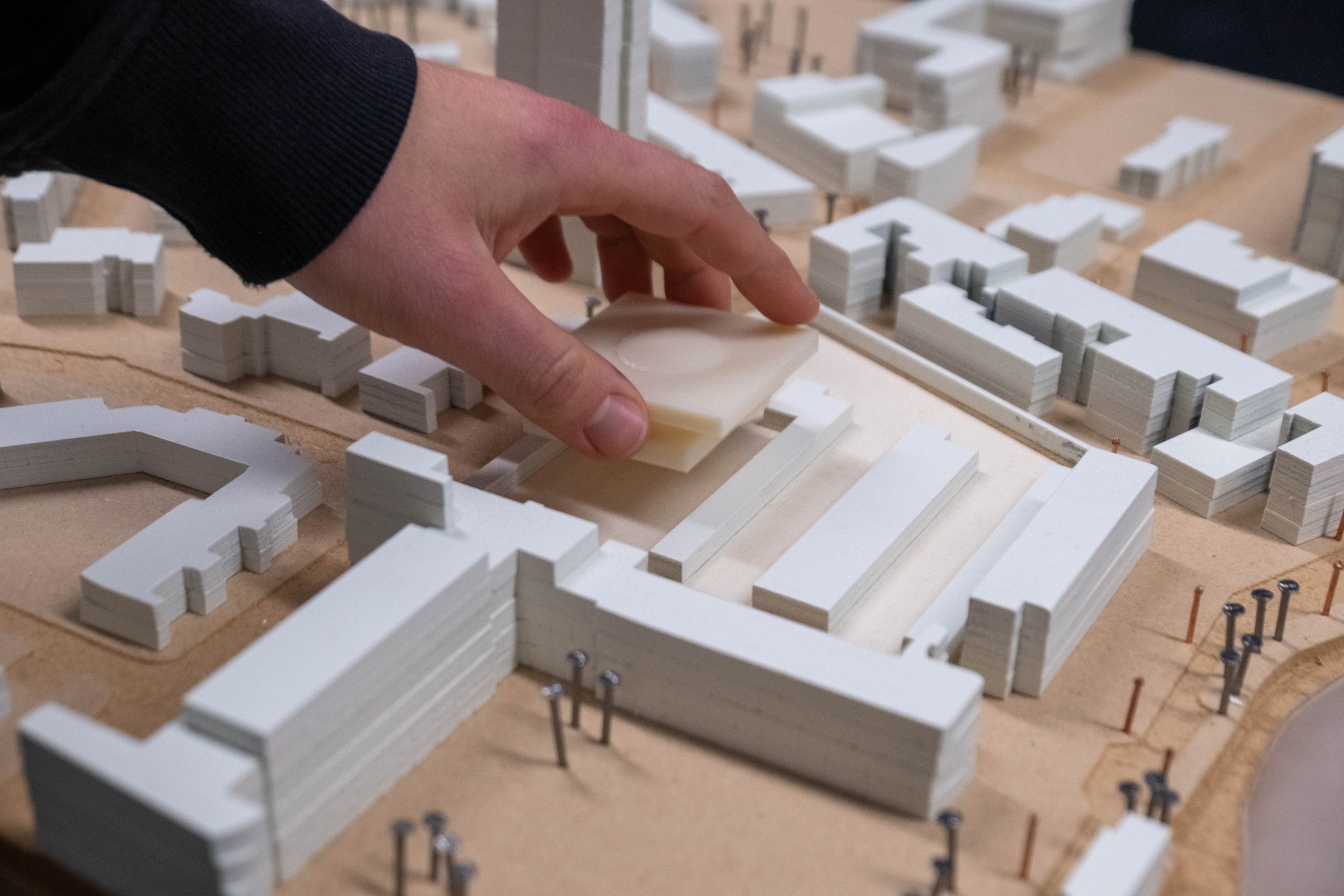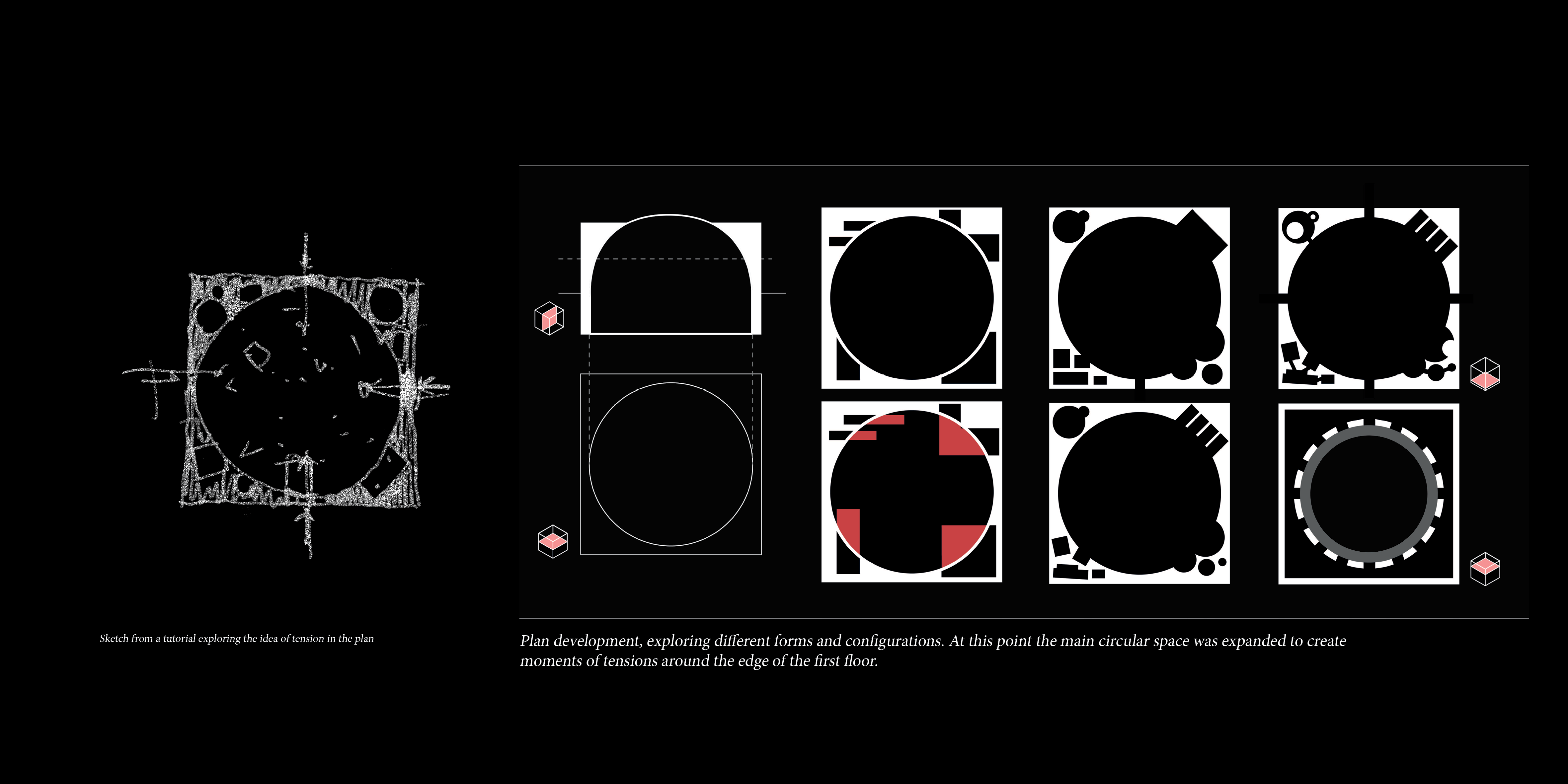I approach every project with an open mind, allowing the context and requirements to determine the style
Final year project
Broadway Presents Community Centre
Exterior Visualisation from the Balcony of Surrounding Buildings
This visualisation shows the relationship of the building to its immediate surroundings. The building plays with the existing garages on site, retrofitting a portion of the row to camouflage the building and its dramatic interior spaces. The dome roof isn't visible from street level but acts as a beacon of activity to the communities living in the perpendicular flats and high-rise towers. The first floor is constructed with a polycarbonate façade to enable light to pass in and out.
Interior Visualisation of Central Space
The interior of the building drastically contrasts with the exterior. A dramatic triple-height dome space provides a multi-functional purpose to the centre and is hidden inside the building, with the help of submersion and faux-facadism through existing garage structures. The materiality palette draws upon classical theatre design to provide modern spaces that stimulate the senses.
Section View
Materiality Exploration Model
Massing Model
Historical Photography
Typology Study of Cinematic Distortion Techniques
Plan Development Process
Will Mennell
Final year project
Broadway Presents Community Centre
Awards
Chosen Design Winner of Element Project 2019 - Selected design for the development and construction of a temporary pavilion on the Loughborough University campus.
Nominated for Most Sustainable Project 2019 - Shortlisted design for a library in the Vauxhall community of Liverpool
Nominated for Best 3D Visualisation 2019 - Shortlisted design for a library in the Vauxhall community of Liverpool
Shortlisted Design for Outdoor Teaching Space in Peterborough
Best Group Project 2019 - Outdoor Teaching Space in Peterborough
