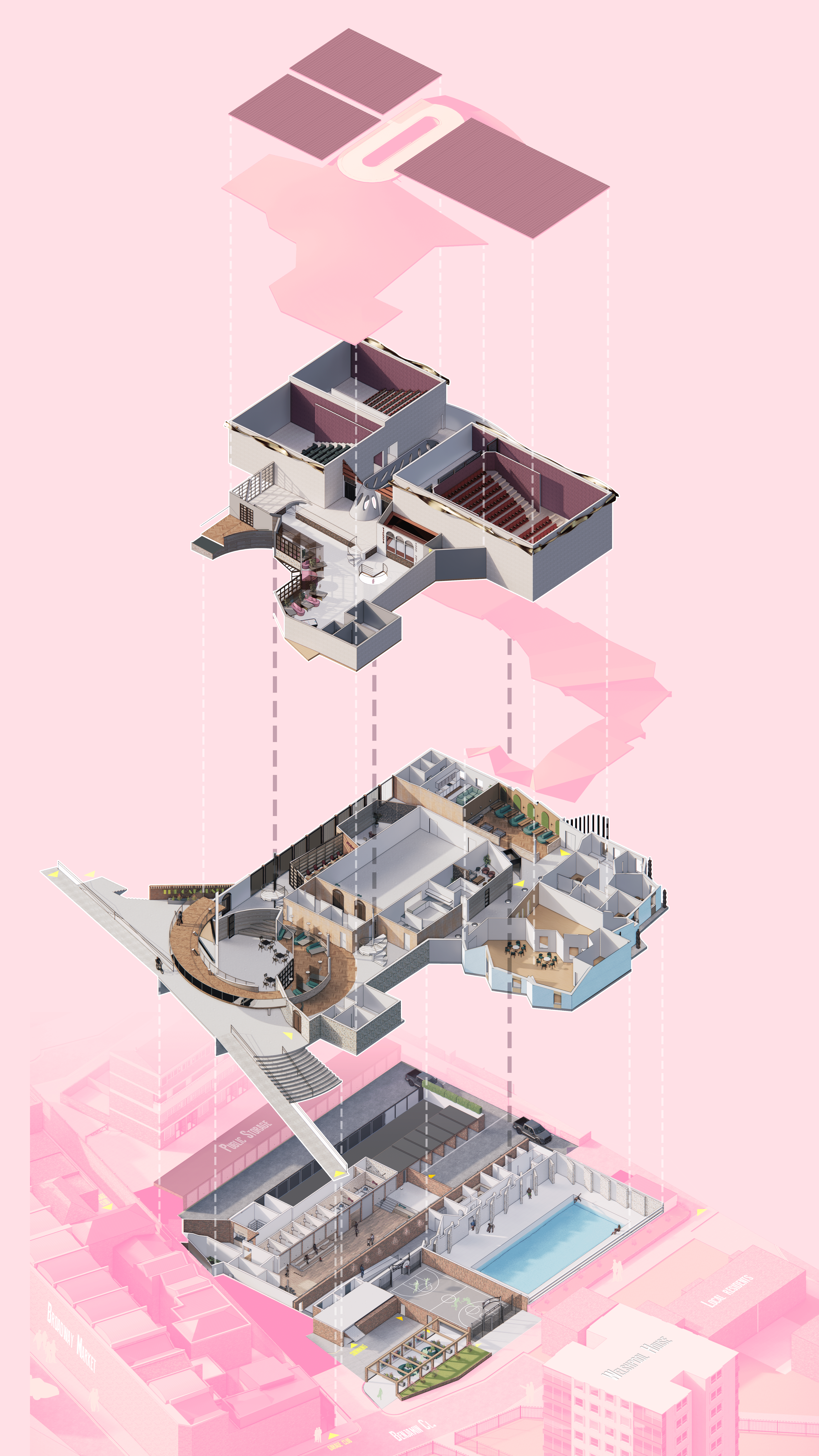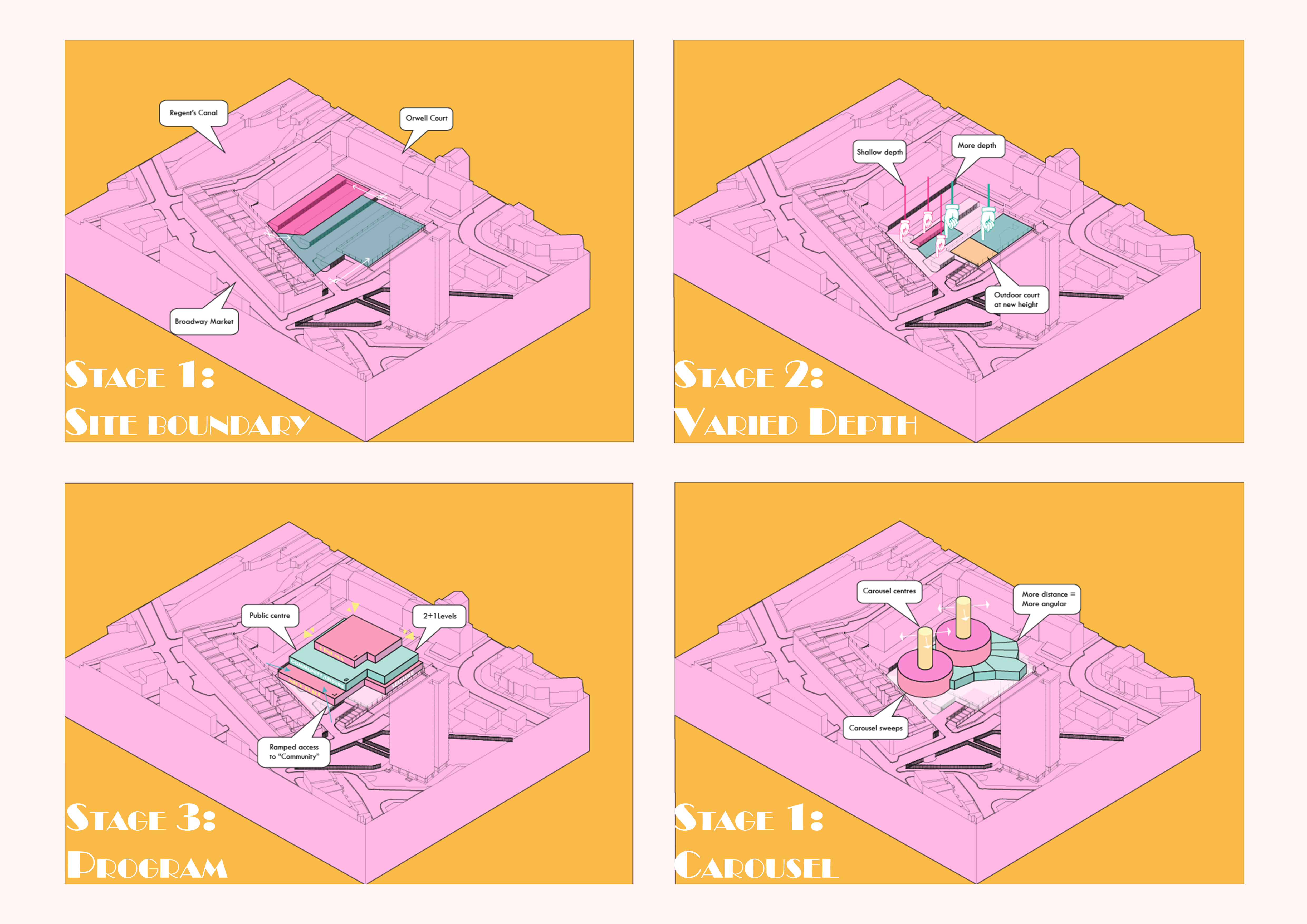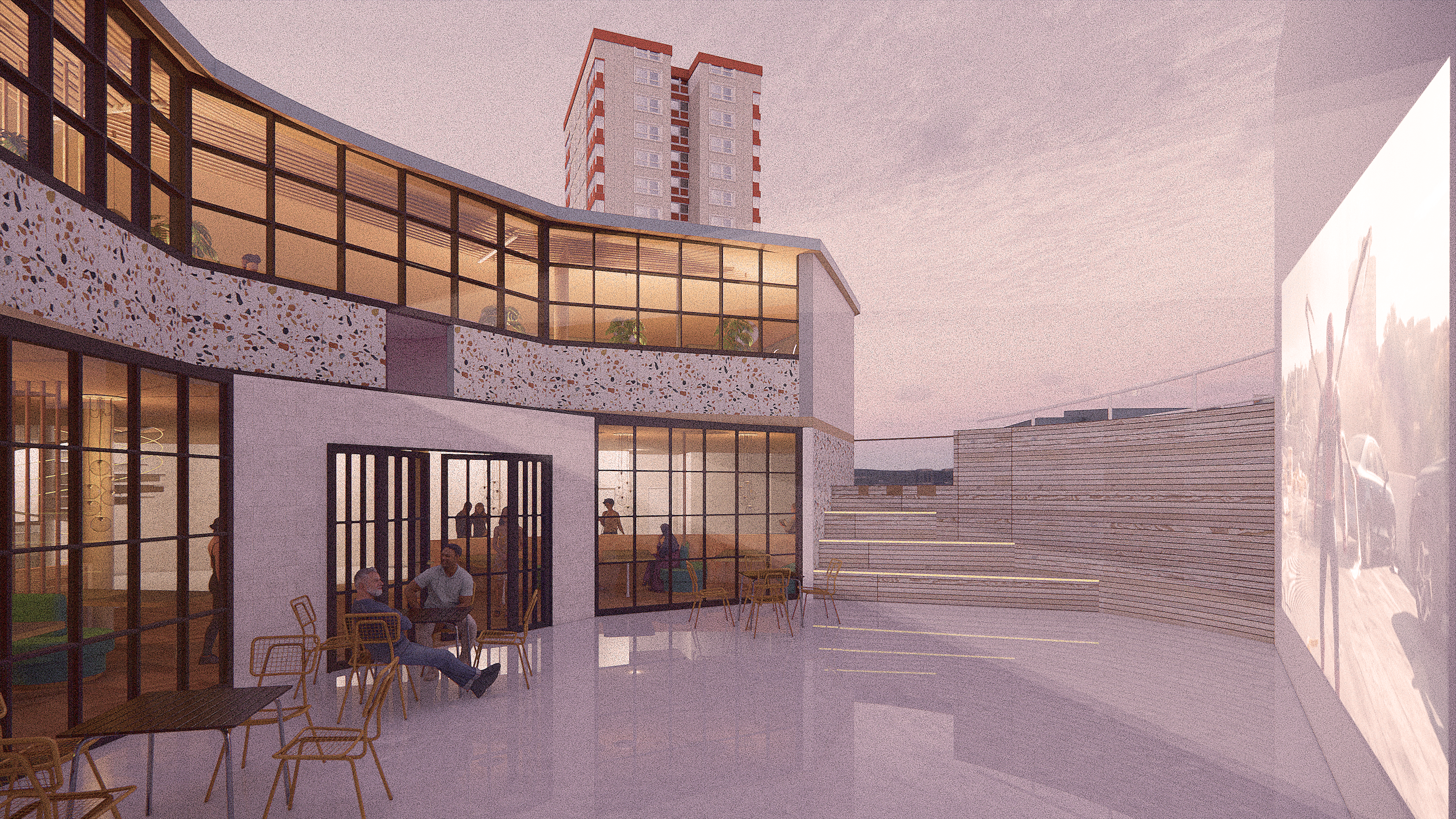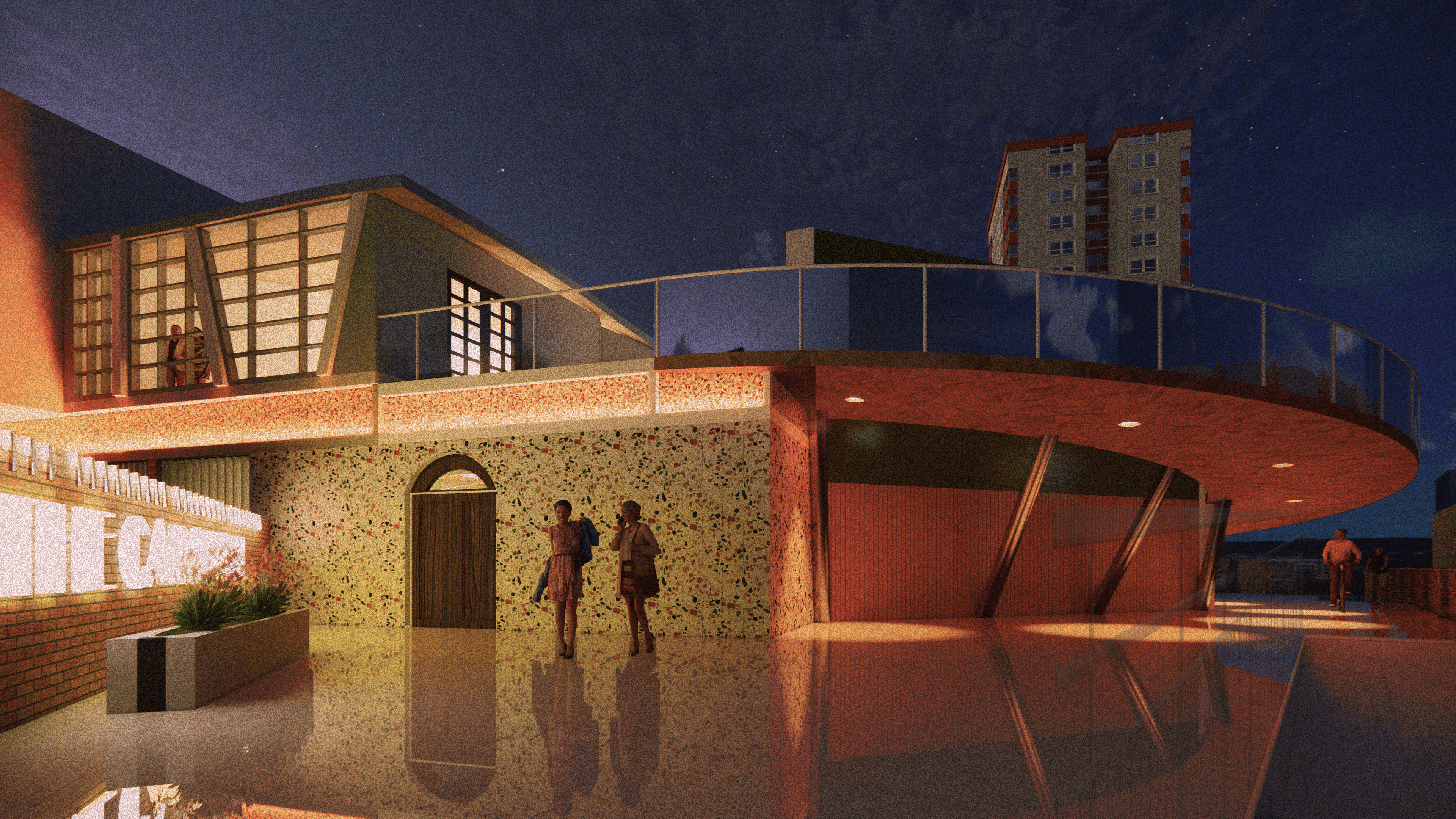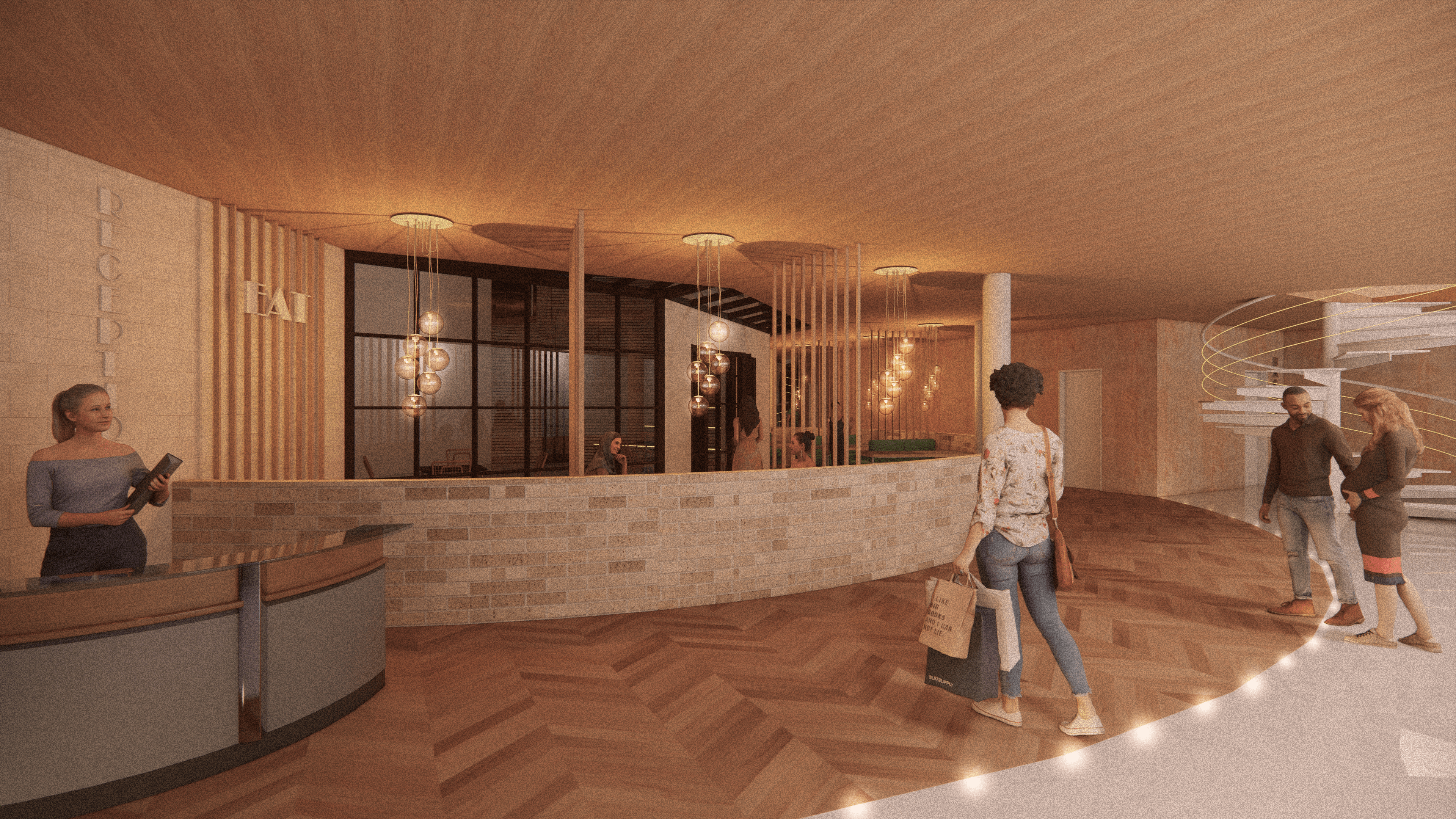I have an innate attraction for detecting a concept from the little things that make a site unique, and then implementing them at a human scale to evoke the feelings and experiences of others.
Final year project
The Carousel
Exploded Axonometric
'The Carousel' is a layered program which houses spaces that come to life at night, like a carousel. The ground floor presents the leisure and nightlife spaces, the first floor displays the community spaces and the second floor is for the cinema. The views and circulation between these levels intertwine and manifest interaction.
Ground Floor - Leisure + Nightlife
The existing garages located on-site are reused as a framework for this new ground floor level. The side pathway highlighted is sunken by 2m, which allows an entrance to this floor with lengthened height to adapt the garages into karaoke rooms, saunas and changing rooms for the also sunken swimming area. The north entrance is introduced with an allotment rest area and a multipurpose caged sports court.
First Floor - Community
The carousel concept is informed by the elusive site experience, leading to the fragmented forms around the core spaces of the open cinema and the main hall. Each entrance to this floor is introduced by an eatery space. The main circulation revolves around the core centres, assembling a form of a fragmented loop.
Axonometric Parti Diagram
This diagram depicts the checkpoints in the development of the design. First, the site boundary forms from the Broadway Market buildings, the Orwell Court three-tiered residential buildings and the tall 50 storeys residential tower, creating opportunities for open and reused spaces. Secondly, the varied heights available to enter the site sparked the idea of changing depths and interactions between floors. Thirdly, the program is spread across the three levels, highlighting areas that 'come to life at night', and facilitating the youth during the day. Final, the carousel aspect is implemented heavily in smooth-to-fragmented spaces that chronologically span away from the two core 'carousel centres'. These centres are the open cinema area and the main hall circulation space.
Sunset View of Open Cinema Area
One of the core centres of 'The Carousel' is the collaborative nature of cinema. This open cinema connects the community's first floor and cinema's second floor through a common experience.
Night Exterior view of the South Main Entrance
Following the carousel concept, the warm sodium lighting shining from the curved ramp illuminates the new street path, creating an intriguing streetlight to attract outsiders to the building. The bold mosaic facade detail reflects the local mosaic art proudly displayed amongst Broadway Market.
1:50 Detailed Section CC
This section cuts through all the floors, showing the scale between the sloped, curved ramp, the designed site ramp and the existing side pathway.
Eatery at the Main Entrance
This image depicts the interior eatery which reveals a direct connection to the open cinema space. Because of this, the forms illustrated follow a curved typology with circle lighting, textures and floor details. The vertical elements emulate the carousel poles connected to the horses of a carousel.
Faridah Usman Buhari
Final year project
The Carousel
Awards
I participated and was involved in the winning team of LU-ARC Live Project 2020. Our project, ‘Flexi-Space’, is a discovery zone for the William de Yaxley Primary School in Peterborough, UK. awaiting live construction. For this project, I took charge of curating the concept and adaptable interior furniture and layouts.
Furthermore, in 2019, I was also involved in the winning team of “Food+Wood LU-ARC” Summer School 2019. This project, named ‘The Core’, aims to attract the local Fruit Routes using the intriguing form of an apple core. Our team consisted of a collaboration between Japanese universities and Loughborough University students. Given the certificate award for Project for Construction, The Core was elected and constructed at 1:1 in Hiroshima, Japan.
Work Experience
My placement experience was at Studio Forty, a design-led architectural practise based in Brentwood, Essex. Studio Forty prides itself on combining experience with fresh thinking. Working in a design-led architectural practice influenced various design solutions to be shown through mixed media. The project types I contributed to during placement centred around residential, from RIBA Stages 0-5. The roles included curating possible interior layouts, contacting clients and material providers, producing 3D models and visualisations, assisting with site surveys and drafting building regulation drawings.
