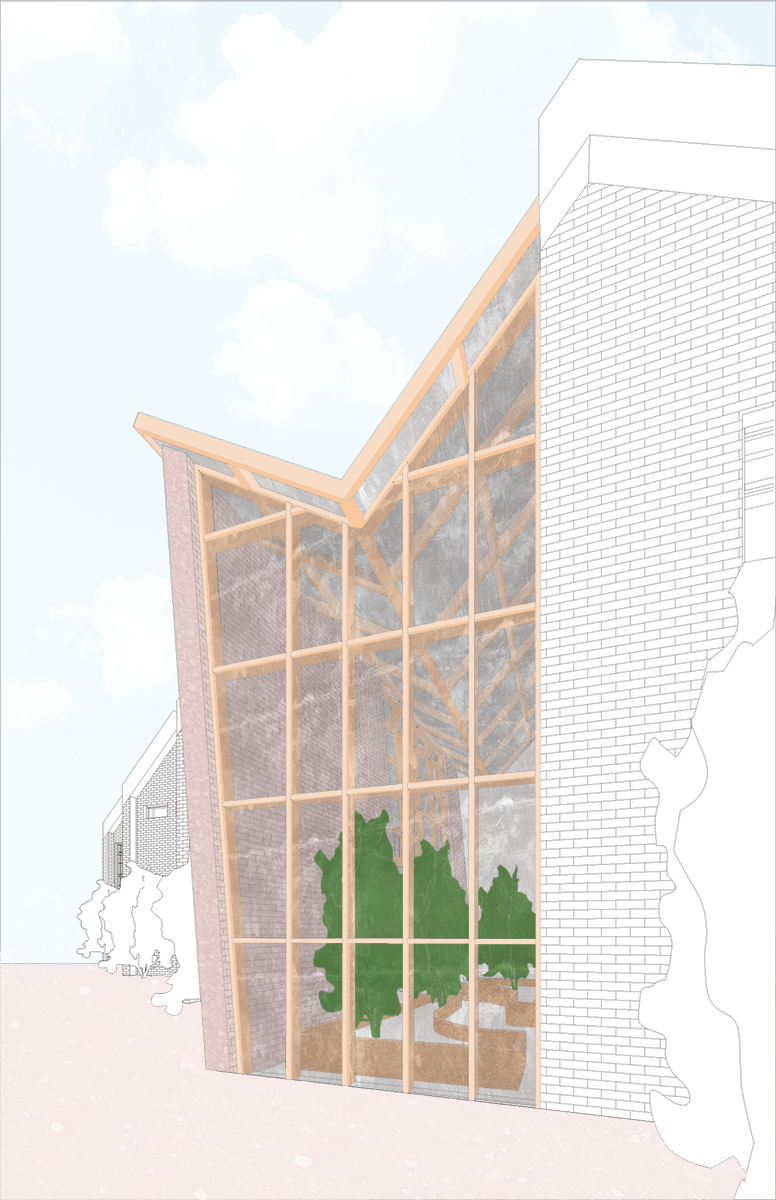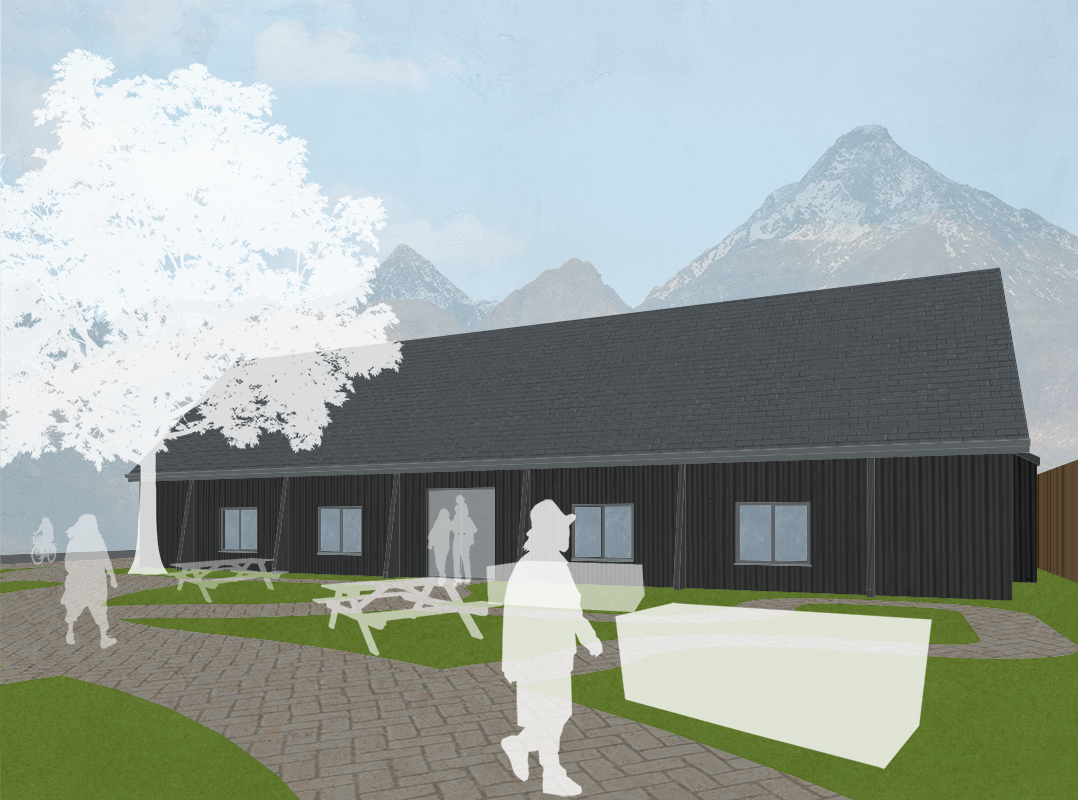My work is driven by my passion in sustainability with a particular focus on social driven designs.
Final year project
Comm(Unity)
Comm(Unity) Research Centre West Exterior
This render was done as part of a technical module where I critically analysed my comm(unity) project and discovered the research centre was lacking both daylighting and circulation spaces. This glazed internal courtyard provided both as well as physical and mental benefits to staff and visitors.
Comm(Unity) Site Plan 1:500 on A0
The project consists of a community hub and a research centre. The community hub was particularly difficult to design in such a short project due to retrofitting an existing building. The project was a social response to the council's master plan to decommission the coastal village of Fairbourne due to predicted flooding within 50 years.
Comm(Unity) East Elevation 1:50 on A0
The research centre was the larger of the two buildings. The staggered design was to maximise solar potential through PV tiles covering the roof.
Comm(Unity) Community Hub Exterior
The community hub uses an abandoned old church hall within the centre of the village. The building was split into two halves, with one function being for the community art club and the other half for the gardening club both of which lack a permanent home.
Comm(Unity) Community Hub Interior
The retrofit process consisted of adding hemp fibre insulation and gypsum plaster. Also, skylights were added for the interior gardening room.
Alec Lawson
Final year project
Comm(Unity)




