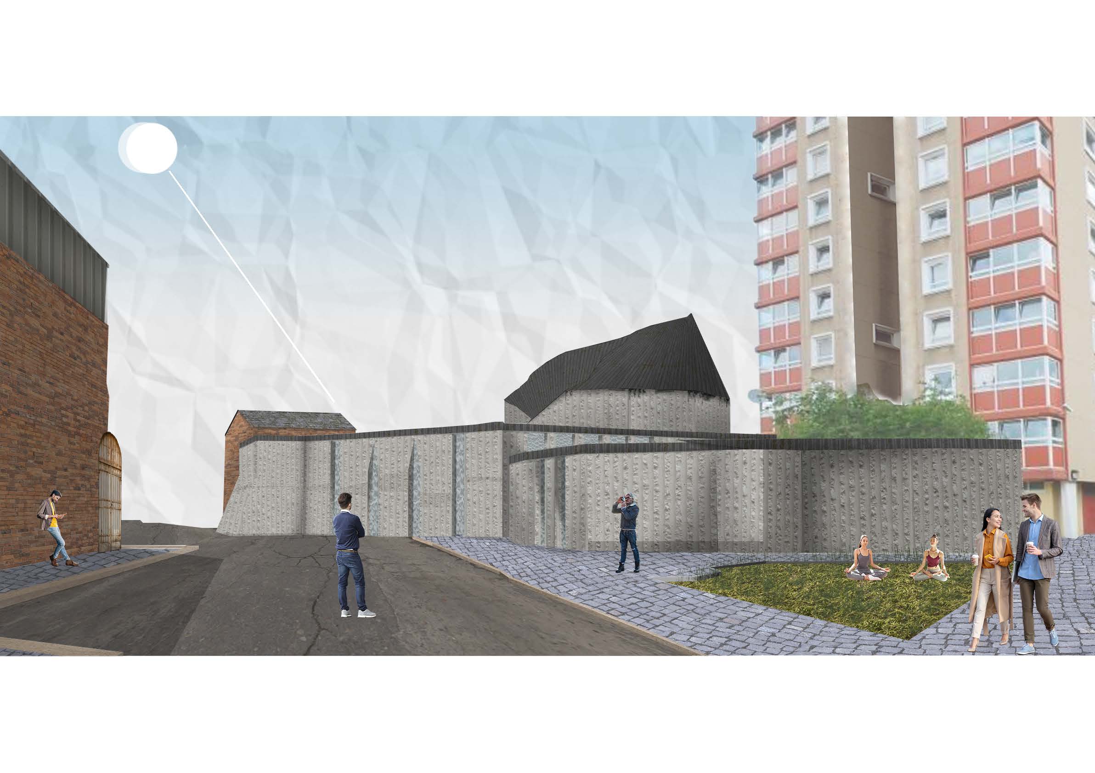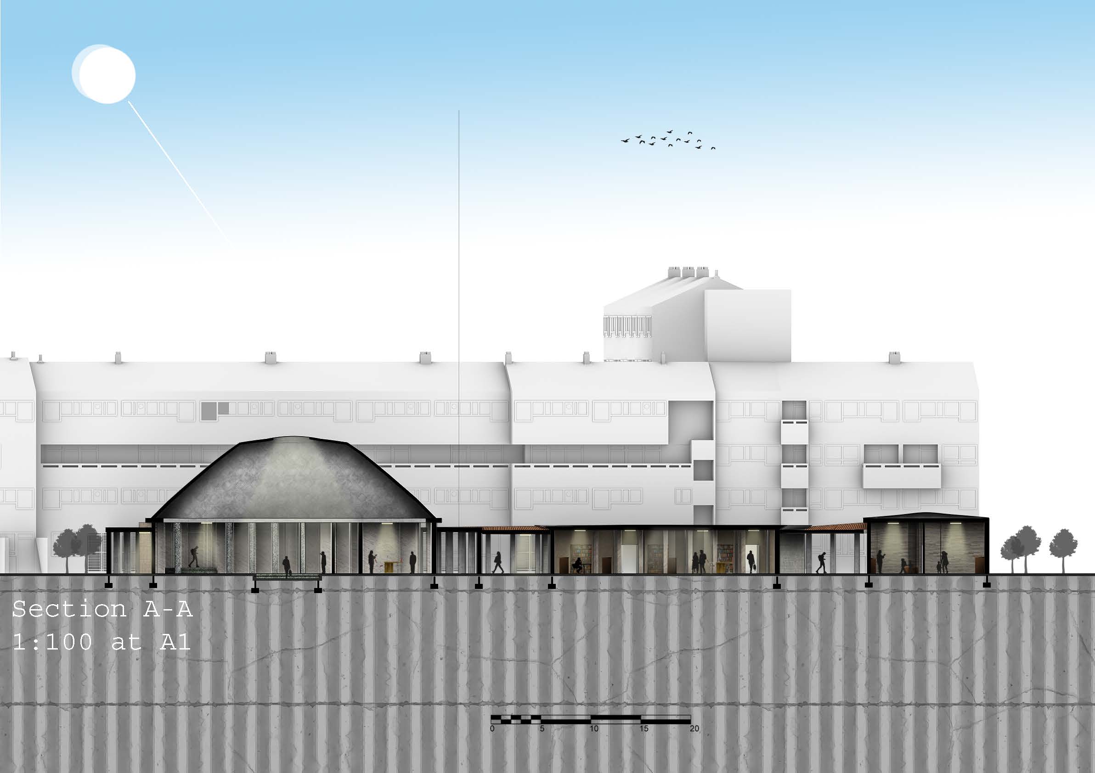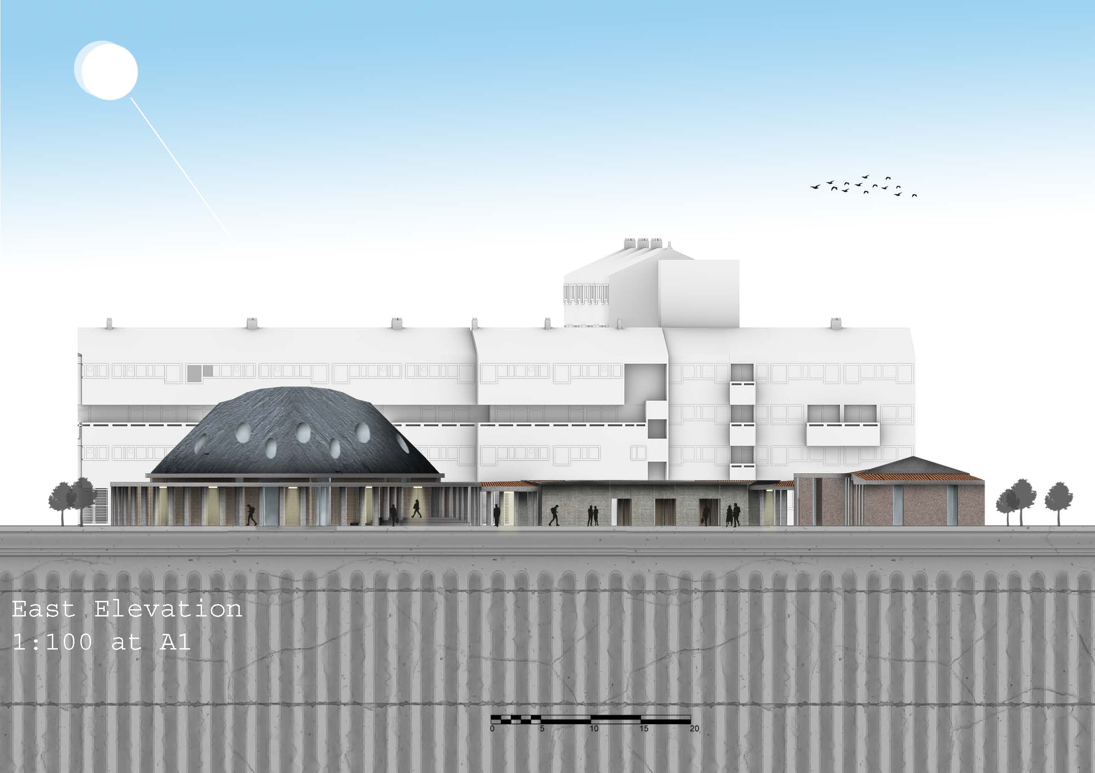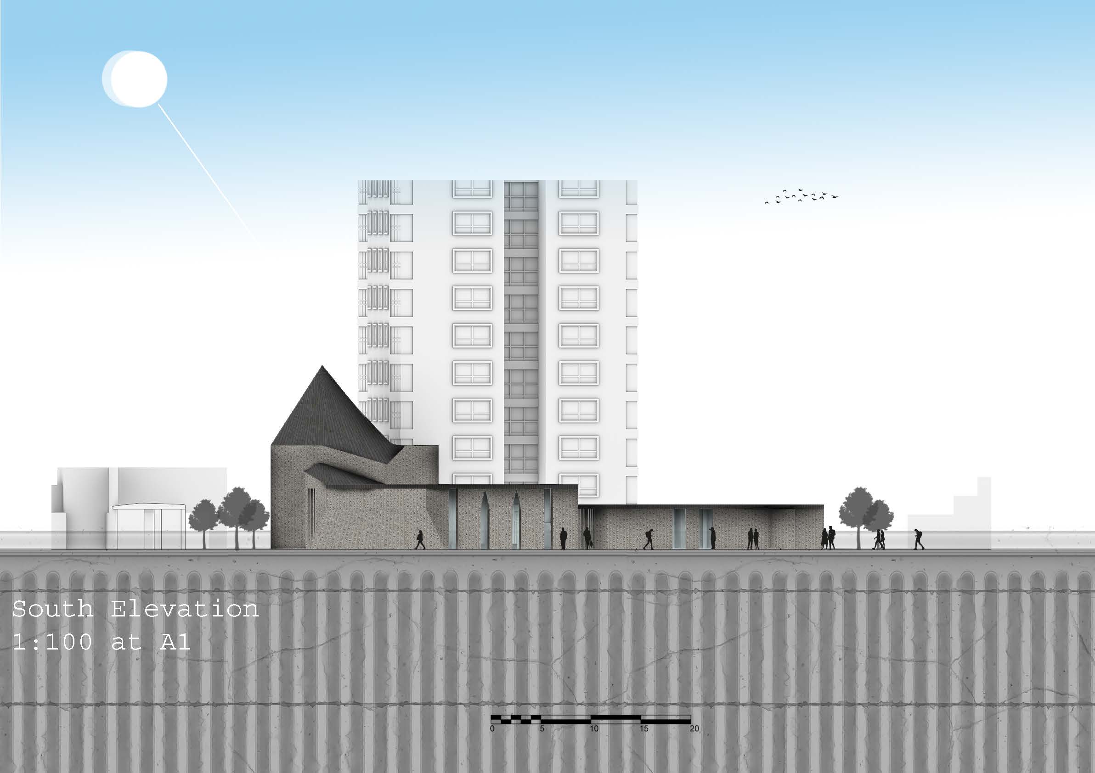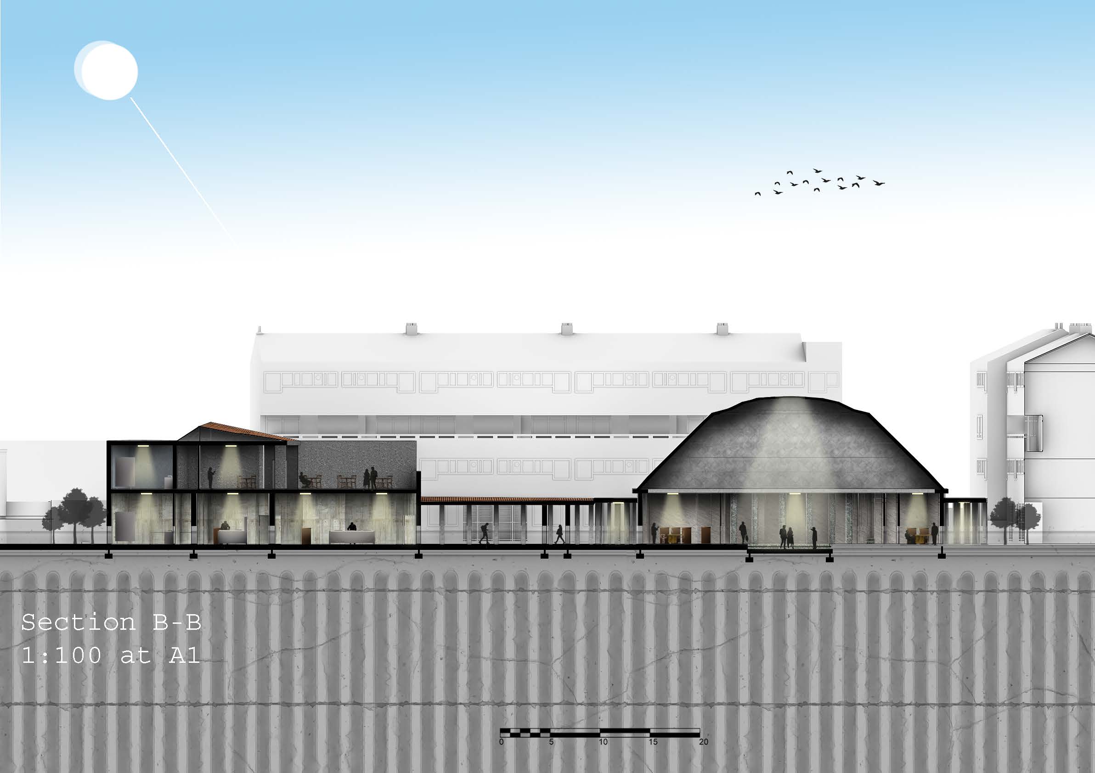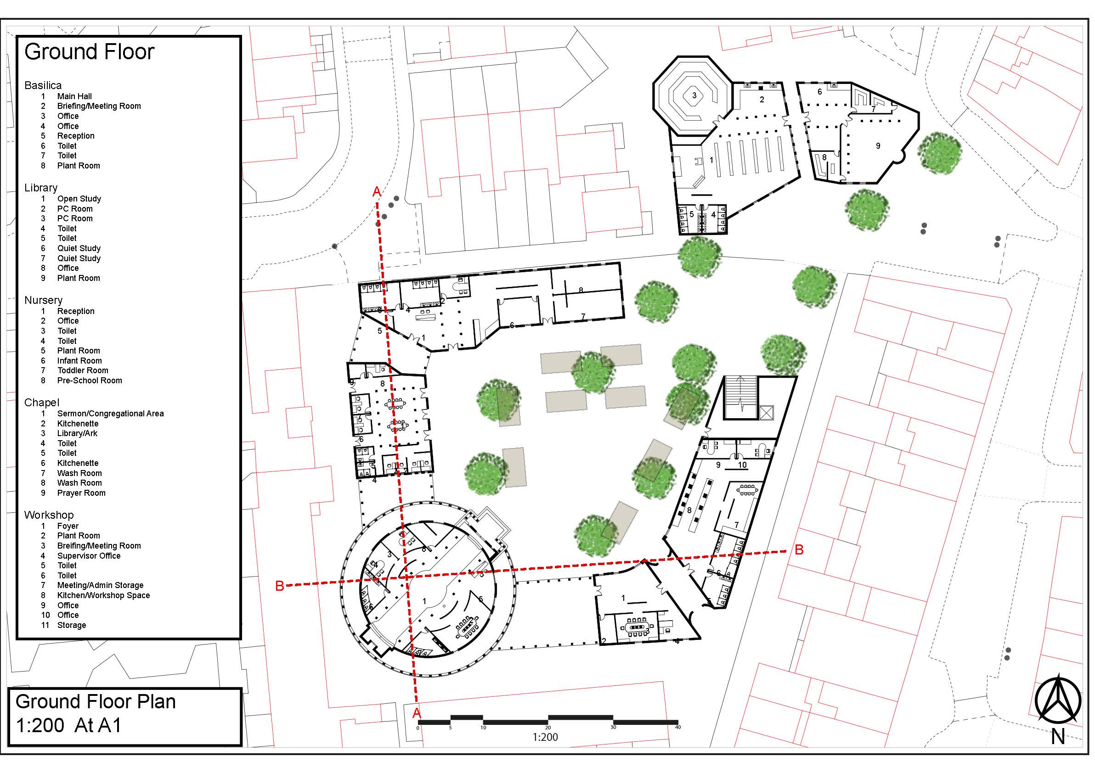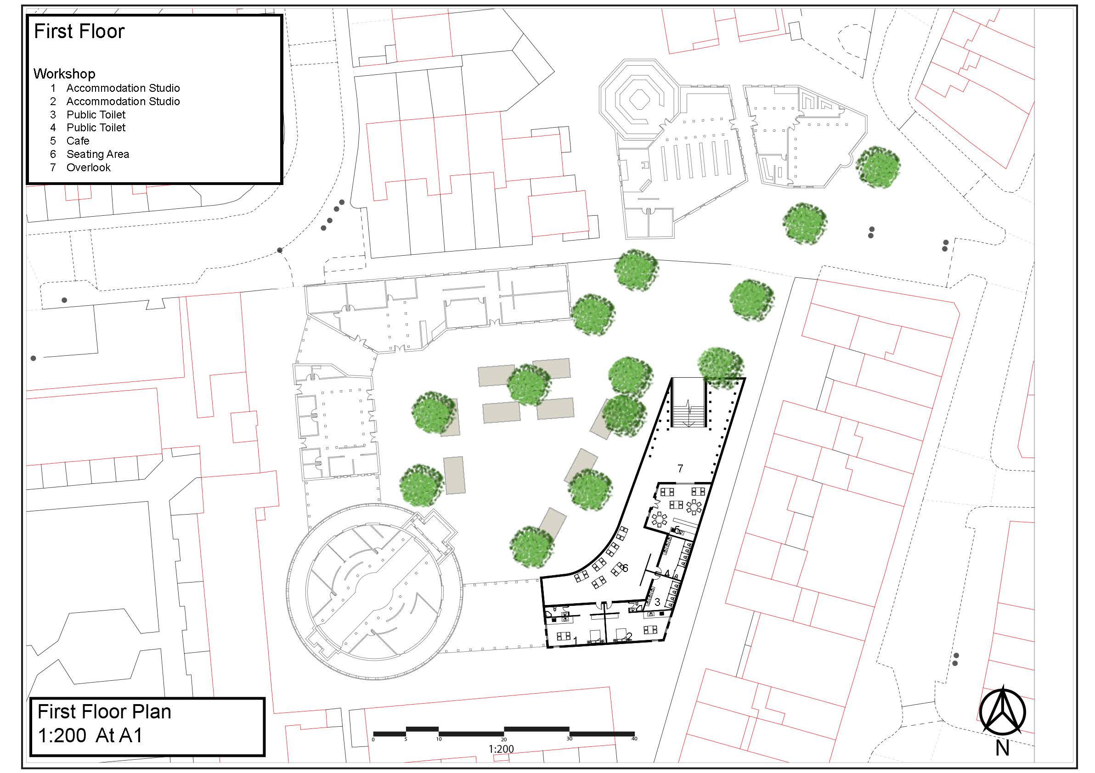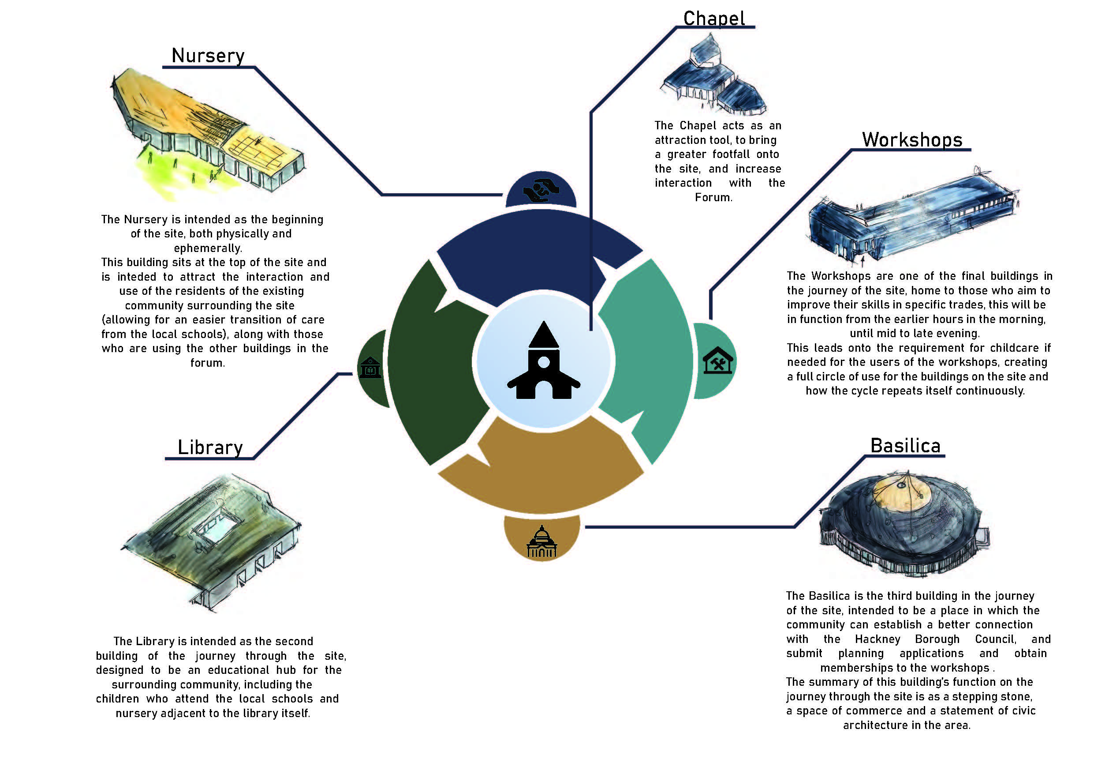I am a dedicated student of architecture who studies the context and its historical issues to provide a solution through architectural design.
Final year project
Incubation Project, "The Hackney Forum"
Exterior Perspective of the Chapel as part of my Incubation Project, "The Hackney Forum"
The exterior perspective of the Chapel as part of my Incubation project, "The Hackney Forum". The Chapel functions as an environment in which individuals from all religions and beliefs can practice their faith, additionally acting as a beacon to which passers-by are drawn into the greater proposal on the site.
'Section A-A' of my Incubation Project, "The Hackney Forum"
This drawing shows a section of my proposal, which includes the 'Basilica' (Village Hall), the Library, and the Nursery, each of which is designed to respond to the needs of the community in regard to the issues faced in the context.
'East Elevation' of my Incubation Project, "The Hackney Forum"
This drawing shows the East elevation of my proposal, including the 'Basilica' (Village Hall), Library, and Nursery, each of which is designed to respond to the needs of the community in regard to the issues faced in the context.
'South Elevation' of my Incubation Project, "The Hackney Forum"
This drawing shows the elevation of the Chapel as part of my proposal, in which residents of the surrounding area and visitors can practice whichever faith or beliefs they follow.
'Section B-B' of my Incubation Project, "The Hackney Forum"
This drawing shows a section of my proposal, portraying the interior of the Workshop space in which residents and visitors can learn from visiting professionals and apply new skills to help with employment and life experience.
'Ground Floor Plan' of my Incubation Project, "The Hackney Forum"
This drawing shows the Ground Floor Plan of my proposal, "The Hackney Forum". The drawing highlights the relationship between my proposal and the surrounding site and shows the interaction of the proposal with features such as the market stalls erected on-site and the vegetation implemented.
'First Floor Plan' of my Incubation Project, "The Hackney Forum"
This drawing shows the First Floor Plan of my proposal, "The Hackney Forum", and demonstrates the mixed function of the first floor of the Workshop space, which includes a communal cafe area and residential studios for visiting professionals that teach in the workshops below.
'Site Lifecycle' of my Incubation Project, "The Hackney Forum"
This image shows the lifecycle and the journey of the individual through my site, additionally portraying a sketch of each building which is supplemented by a short description of each building's function and reasoning for its presence in the proposal.
Joseph Tolley
Final year project
Incubation Project, "The Hackney Forum"
